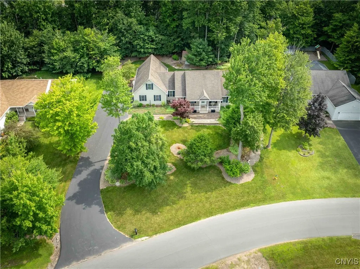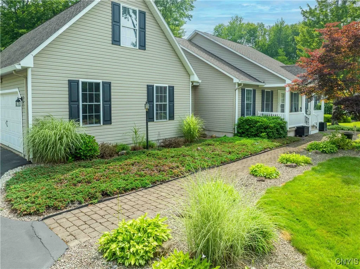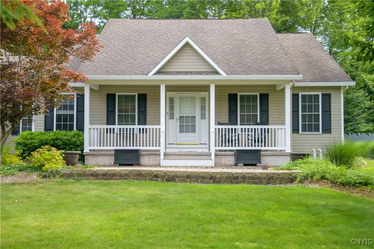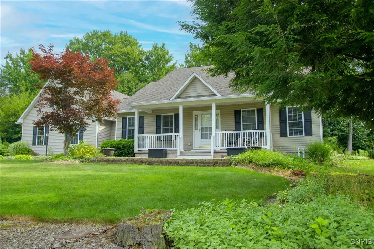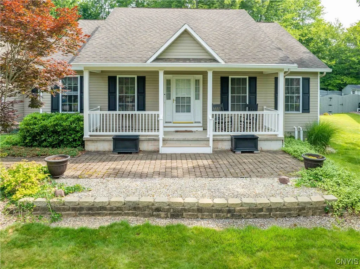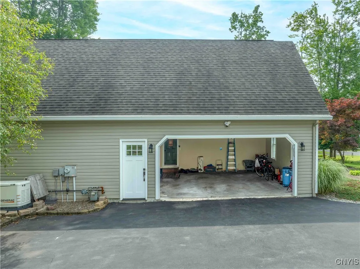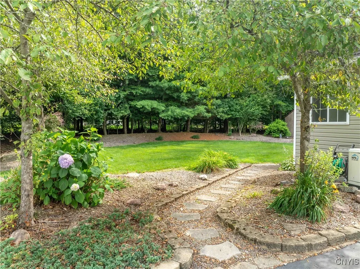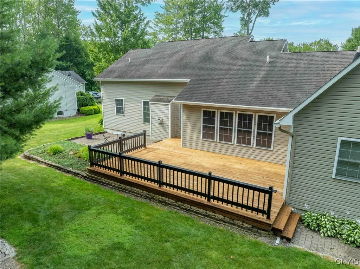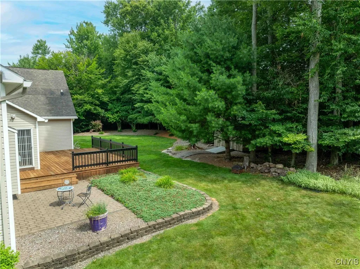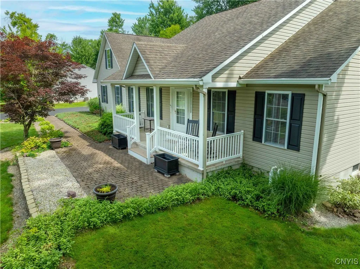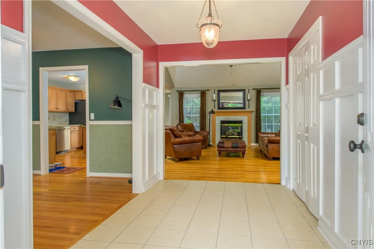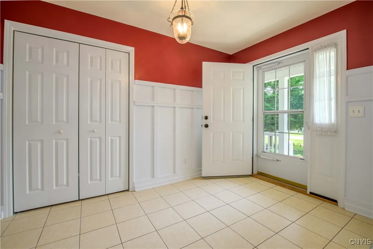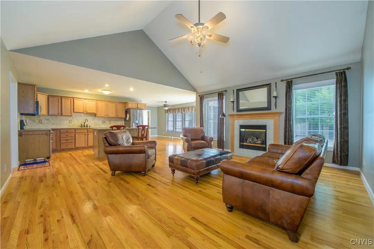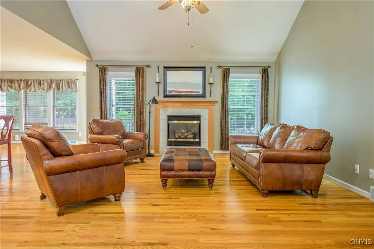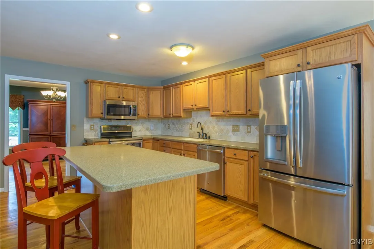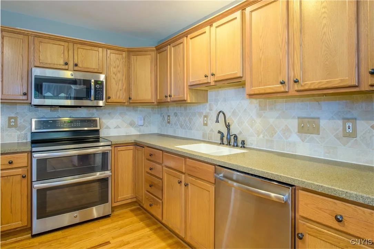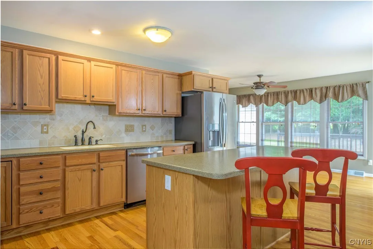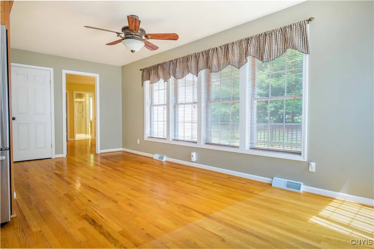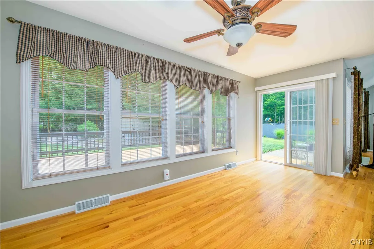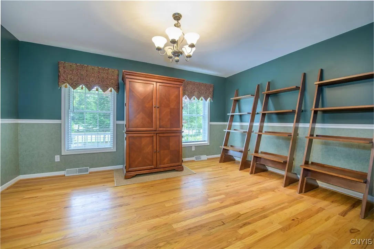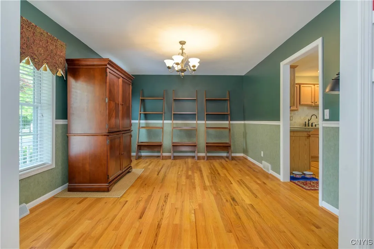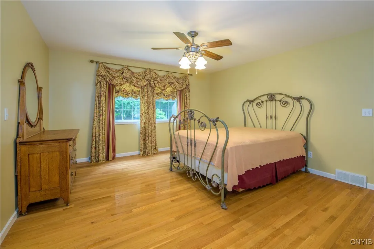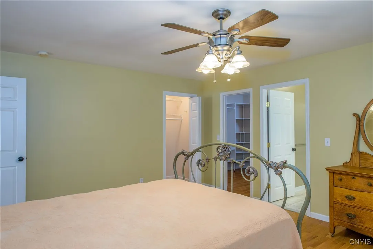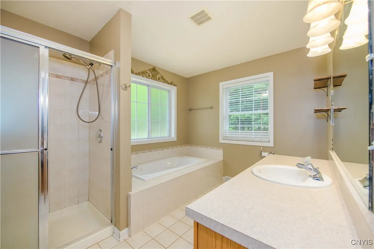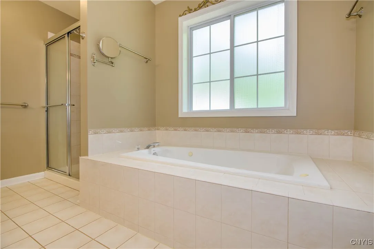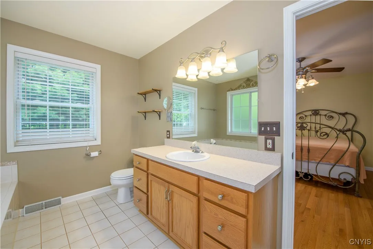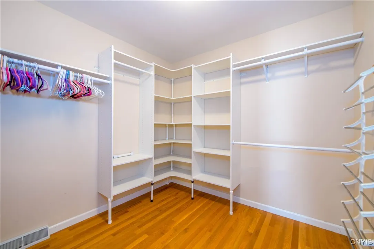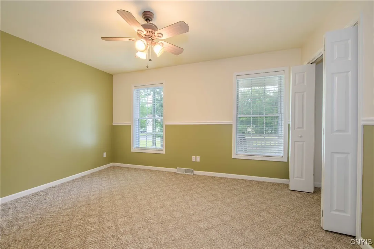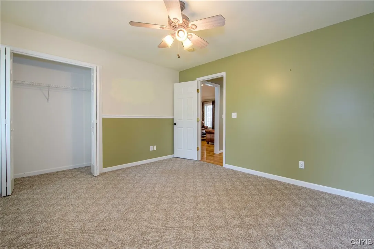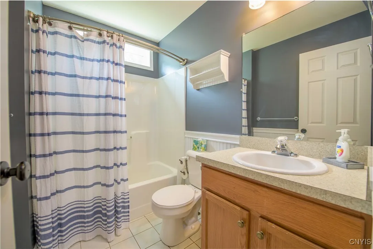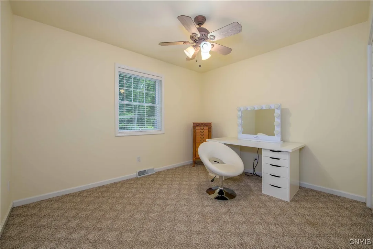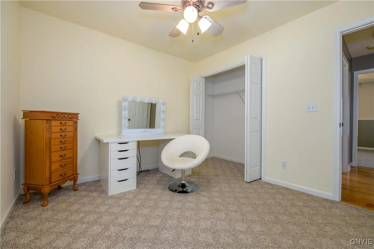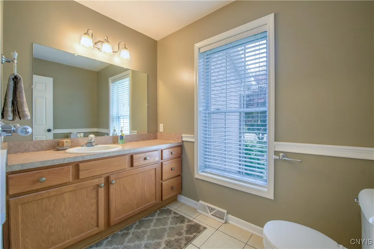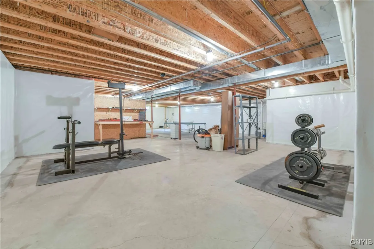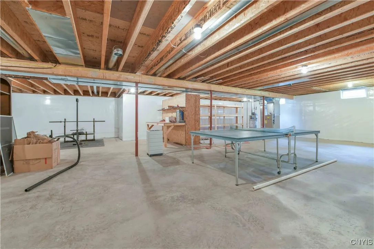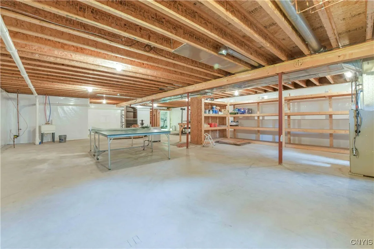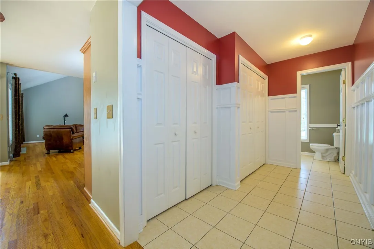Price $369,900
115 Kelly Drive, Hastings, New York 13036, Hastings, New York 13036
- Bedrooms : 3
- Bathrooms : 2
- Square Footage : 2,008 Sqft
- Visits : 6 in 4 days
SELLER IS ASKING FOR ALL BEST AND FINAL OFFERS TO BE IN BY 7/19 at 9am! Welcome to this stunning 3-bedroom, 2.1-bath ranch-style home offering 2,008 square feet of thoughtfully designed living space in a quiet, desirable neighborhood just minutes from shops and restaurants. Step inside to find an impressive open-concept layout featuring soaring vaulted ceilings, a cozy gas fireplace, and a seamless flow between the living room, kitchen, and formal dining area—ideal for entertaining. The chef’s kitchen is beautifully appointed with solid surface countertops, a center island, and updated stainless steel appliances. The luxurious primary suite is a true retreat, boasting a walk-in closet and a spa-inspired en-suite bath complete with a jetted soaking tub, stand-up shower, and elegant finishes. Two additional spacious bedrooms share a well-appointed full bath.Convenient main-floor laundry is located just off the entry from the attached two-car garage. The expansive full basement with high ceilings has been professionally waterproofed by the Woodford Brothers and comes with a transferable warranty—ready to be finished for even more living space. Outside, enjoy the beautifully landscaped yard, a large back deck perfect for relaxing or entertaining, a garden shed for additional storage, and a private, tree-lined backyard offering peace and tranquility. Additional features include central A/C, a Generac whole-house generator, and a paved driveway. This exceptional home is the perfect blend of style, comfort, and quality—ready to welcome its next owner. Inquire Today for more information!

