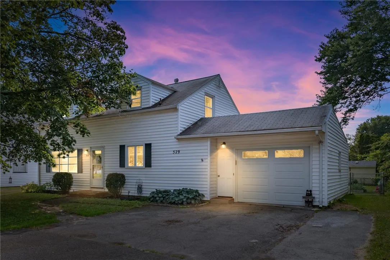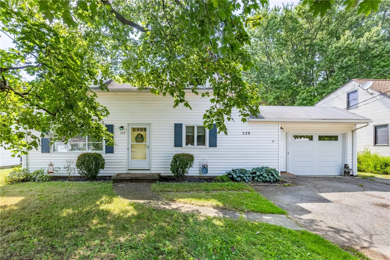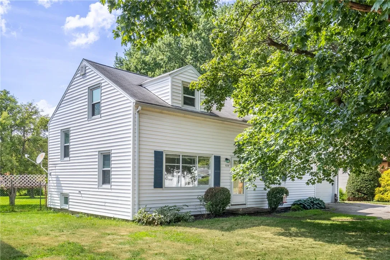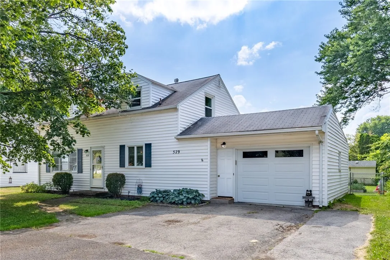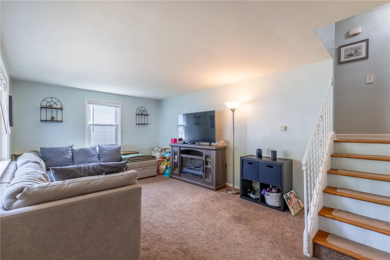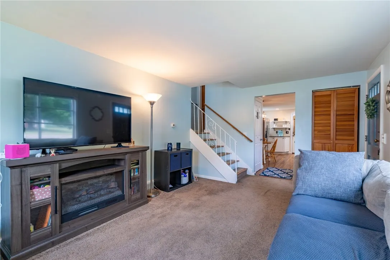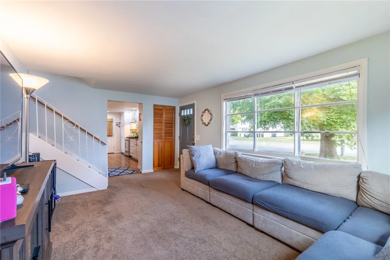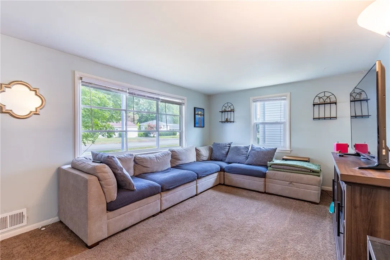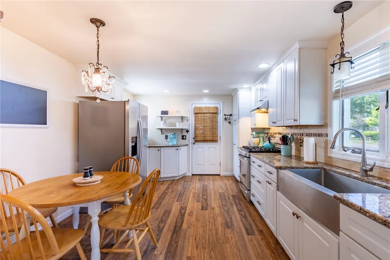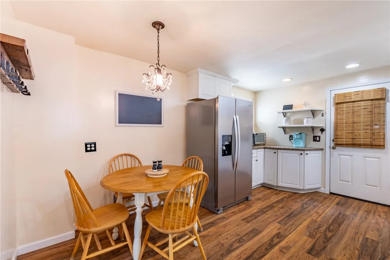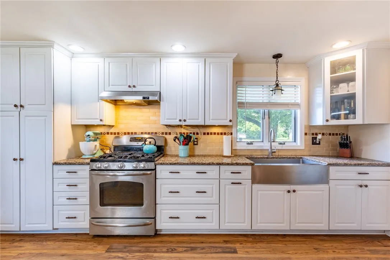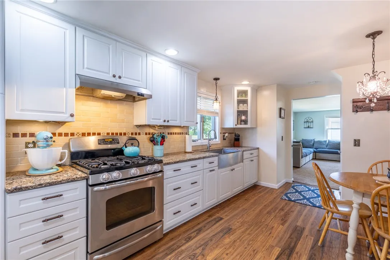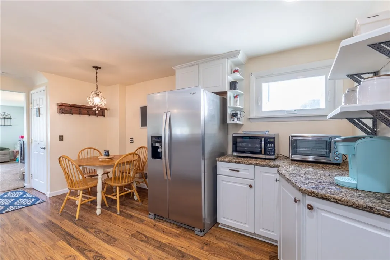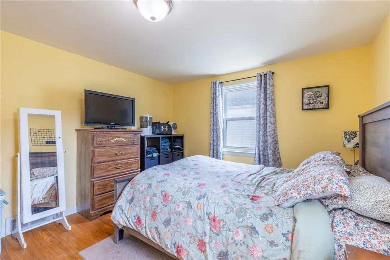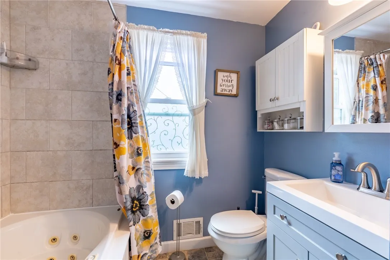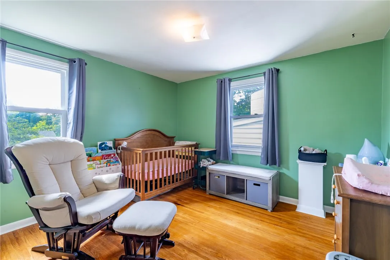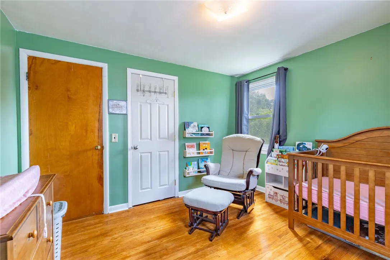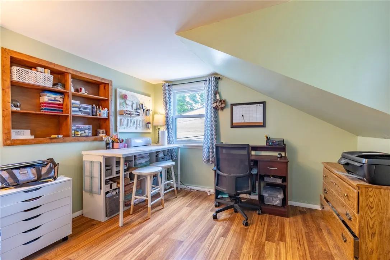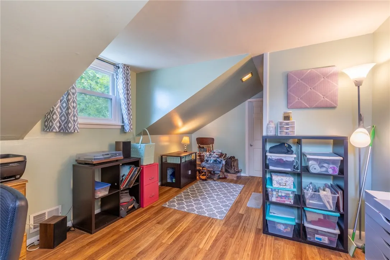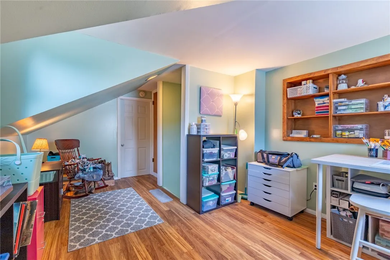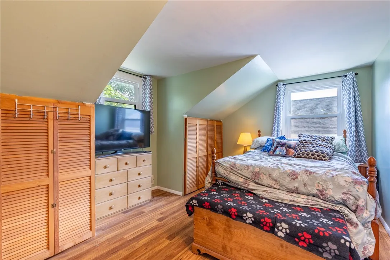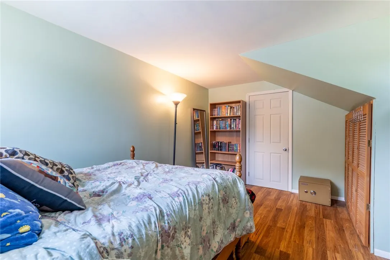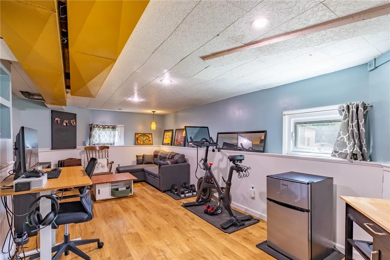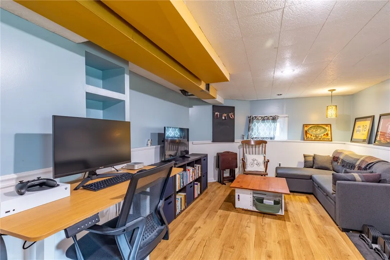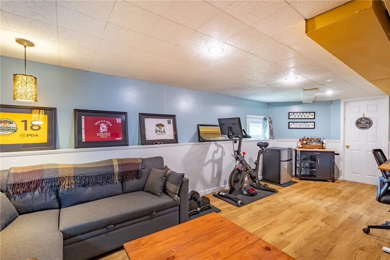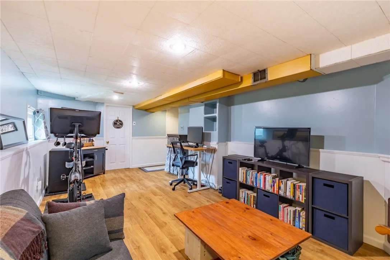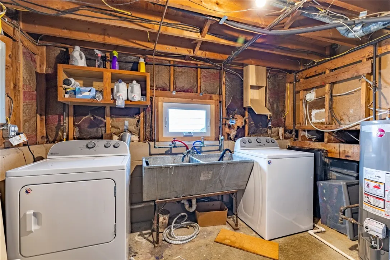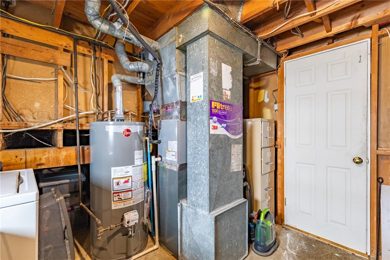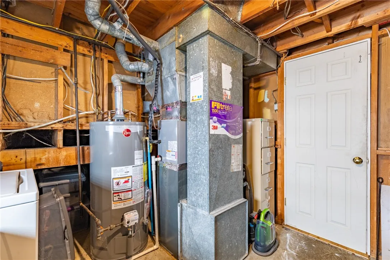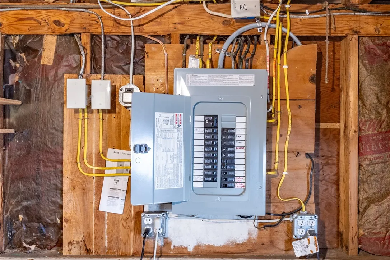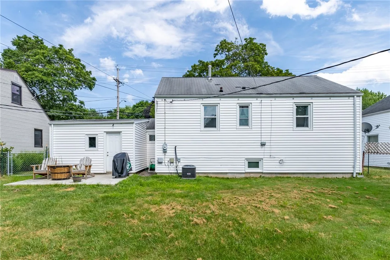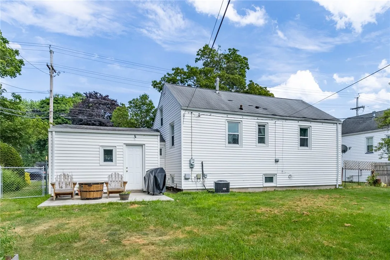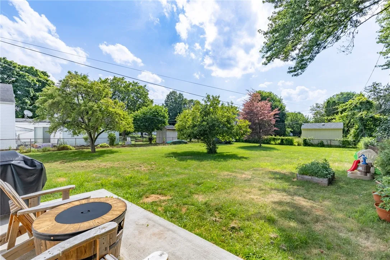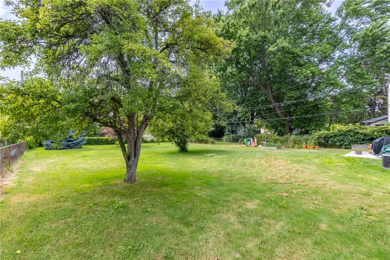Price $184,900
529 Fetzner Road, Greece, New York 14626, Greece, New York 14626
- Bedrooms : 4
- Bathrooms : 1
- Square Footage : 1,380 Sqft
- Visits : 6 in 5 days
BRAND NEW TO THE GREECE MARKET- Welcome to 529 Fetzner Rd a unique TRI LEVEL STYLE HOME with BONUS SPACE FROM TOP TO BOTTOM! Ensure you BUY SECURITY in this competitive market- ONE YEAR HSA HOME WARRANTY INCLUDED TO BUYER WITH YOUR PURCHASE! This lovingly cared for family home offers spacious double wide asphalt driveway & apron to 1 car garage, low maintenance VINYL SIDING, 2018 WINDOWS, EXPANSIVE Summer ready FULLY FENCED BACKYARD & Patio! Step inside to neutral carpet underfoot and modern wall colors in spacious Living Room. Entertain in style in this EAT IN KITCHEN with chandelier, crisp white cabinets, recessed lights shine down on GRANITE COUNTERTOPS, custom Tile Backsplash and Stainless steel undermount Apron sink! Second story with HARDWOOD FLOORS THROUGHOUT, Large Master Bedroom and additional guest room! Full bath features upgraded vanity and countertop, WHIRLPOOL/JET TUB with TILED SURROUND TO CEILING, nickel fixtures! Third floor with Two additional Bedrooms- one currently used as a Guest room, and one as a Hobby/craft room space! Partial walk-in attic provides storage space close by to keep your seasonal items out of sight! BONUS SQ FT for your mancave, play room, or home office in PARTIALLY FINISHED BASEMENT featuring newer vinyl flooring & white paneled accent walls- not included in tax Square footage! Utility room houses Laundry, HOT WATER TANK 2022, 100 Amp Electric service, Gas furnace & NEW HEIL AC! Don’t miss this incredible opportunity to buy a distinctive home! Delayed Negotiations: Offers due 7/22/25 at 1:00pm

