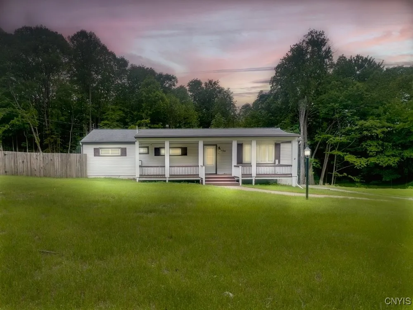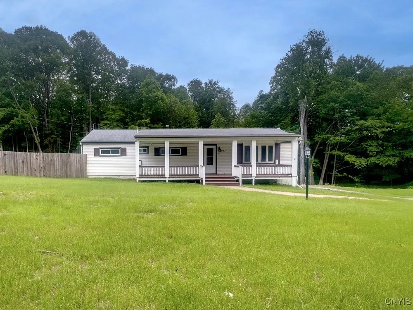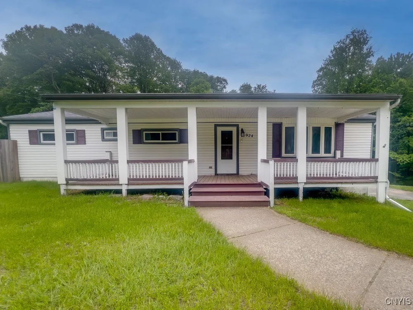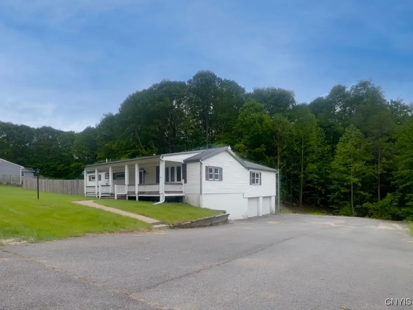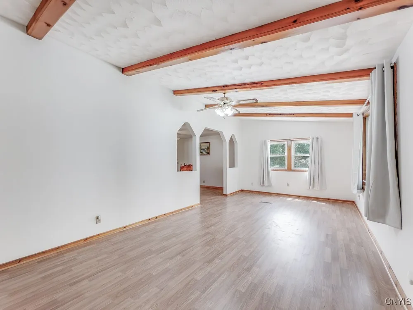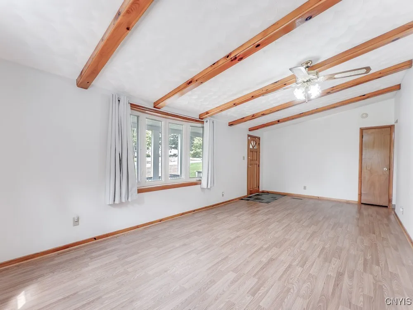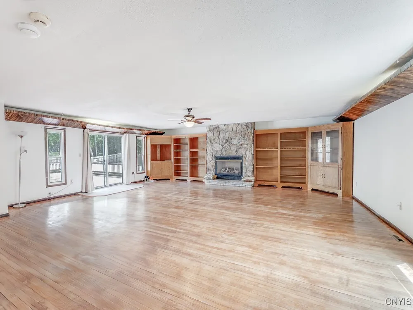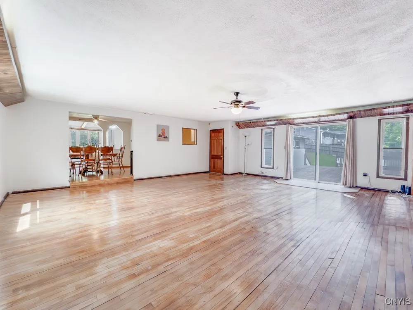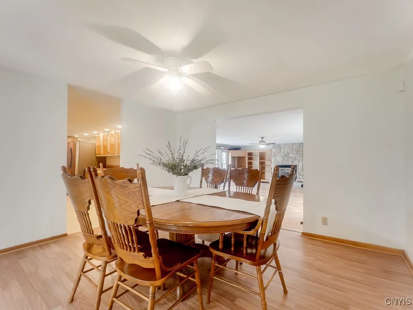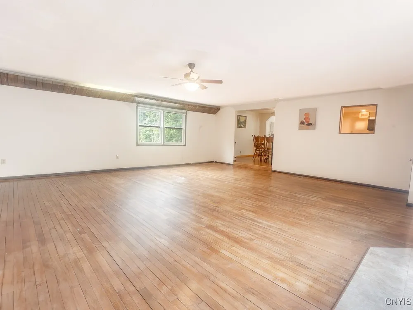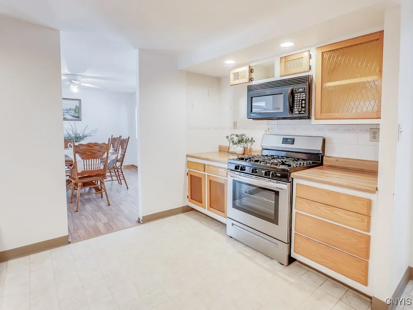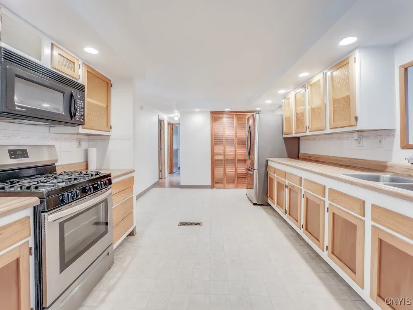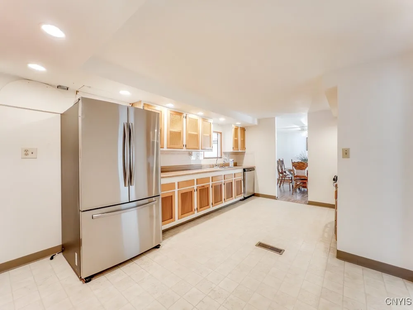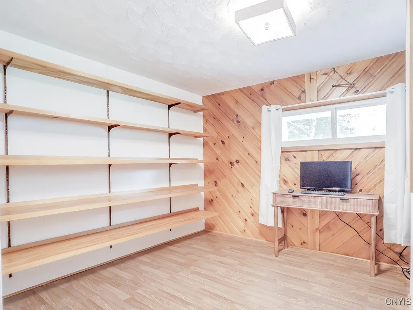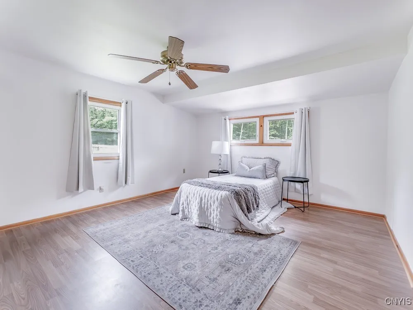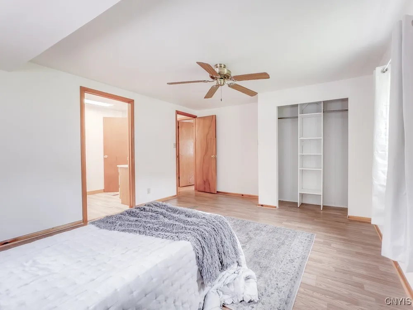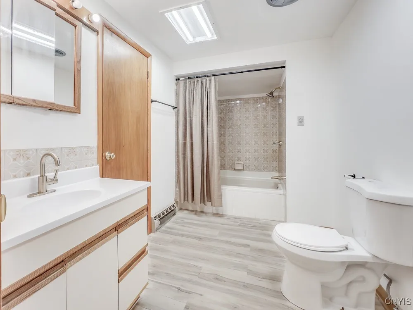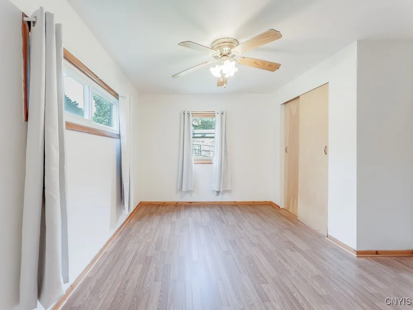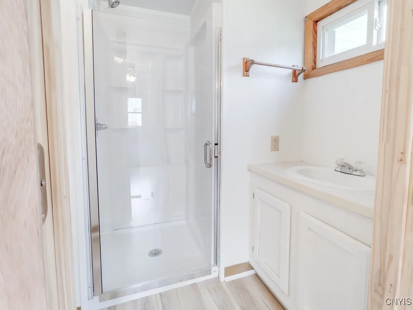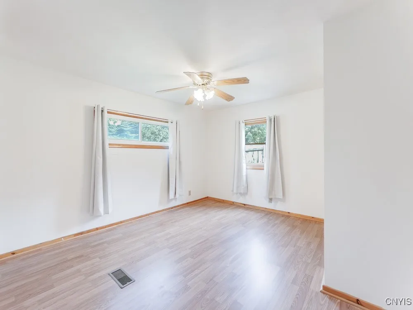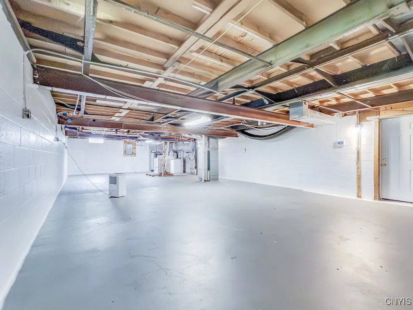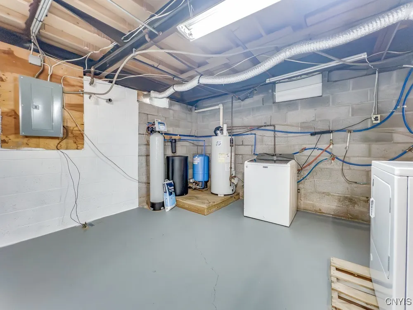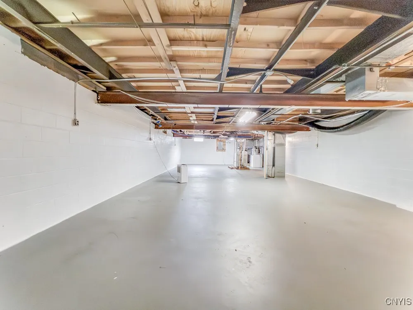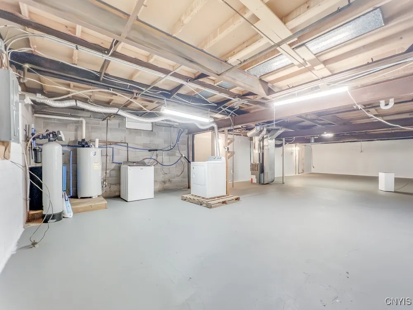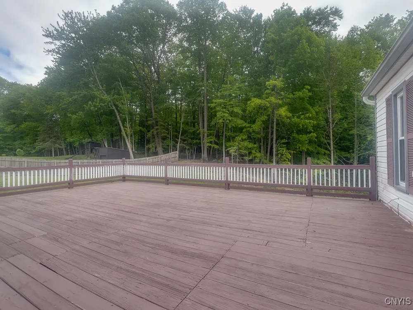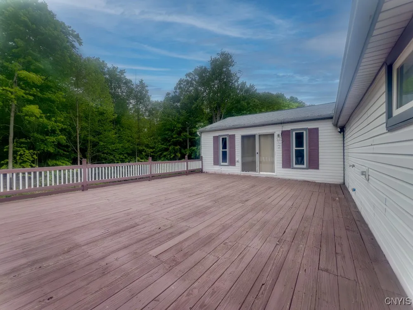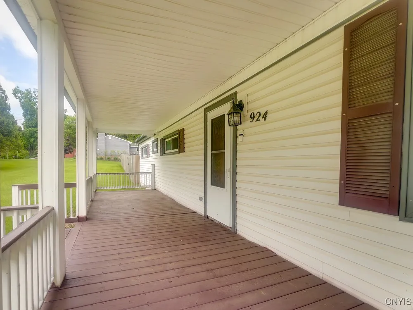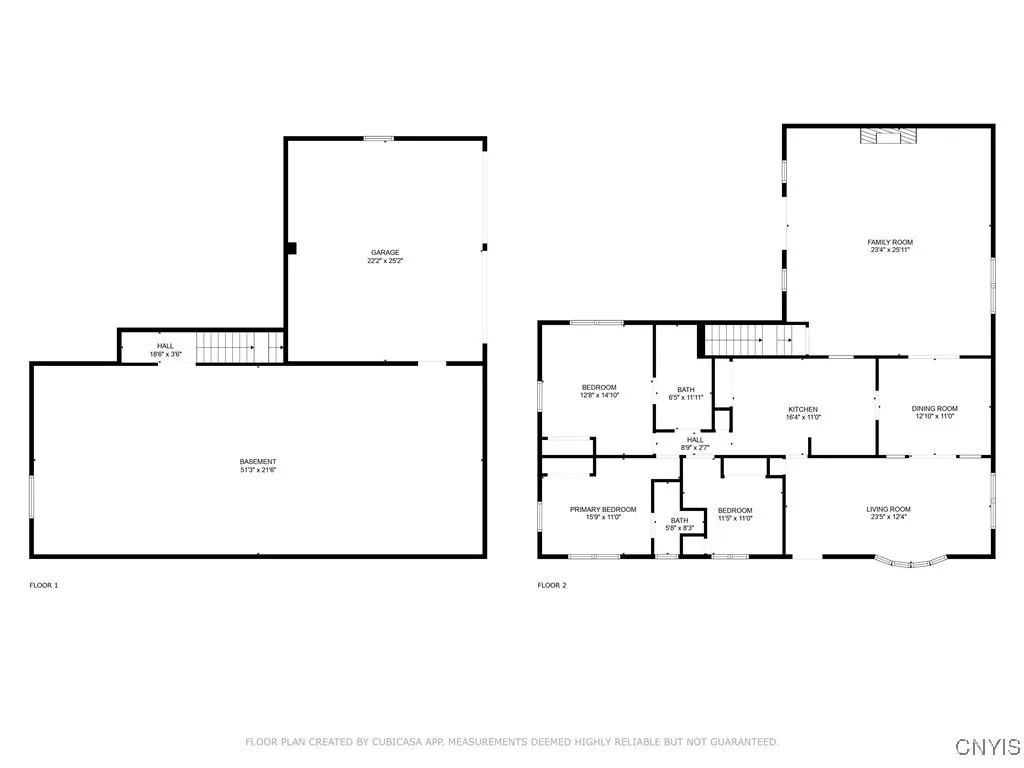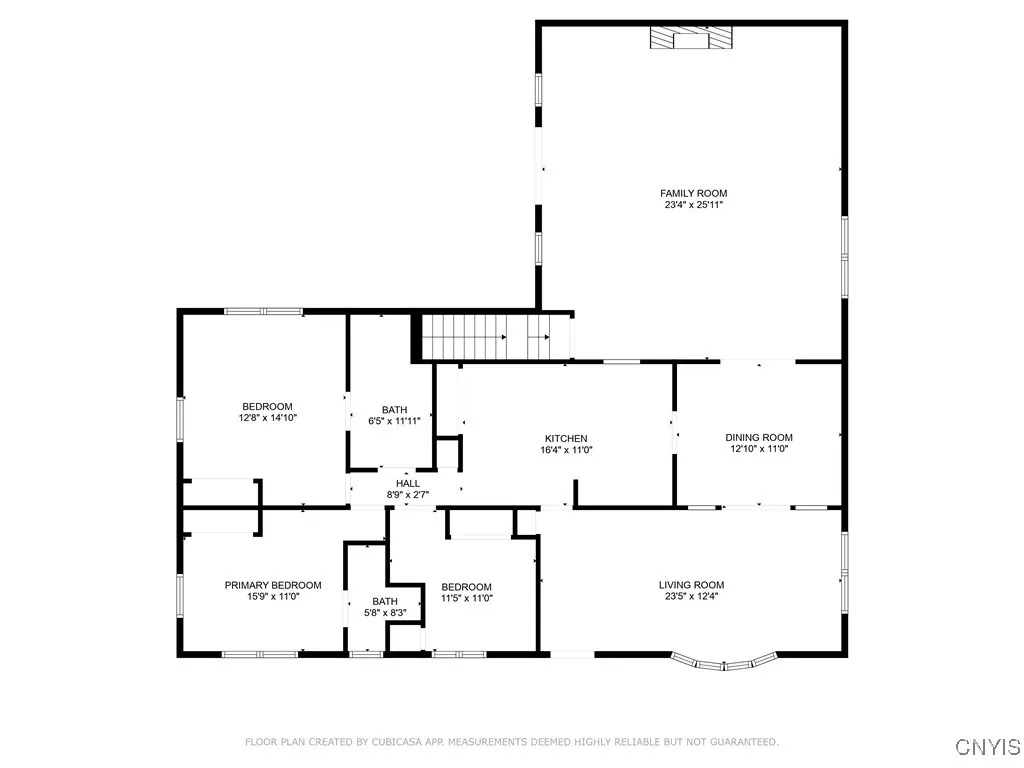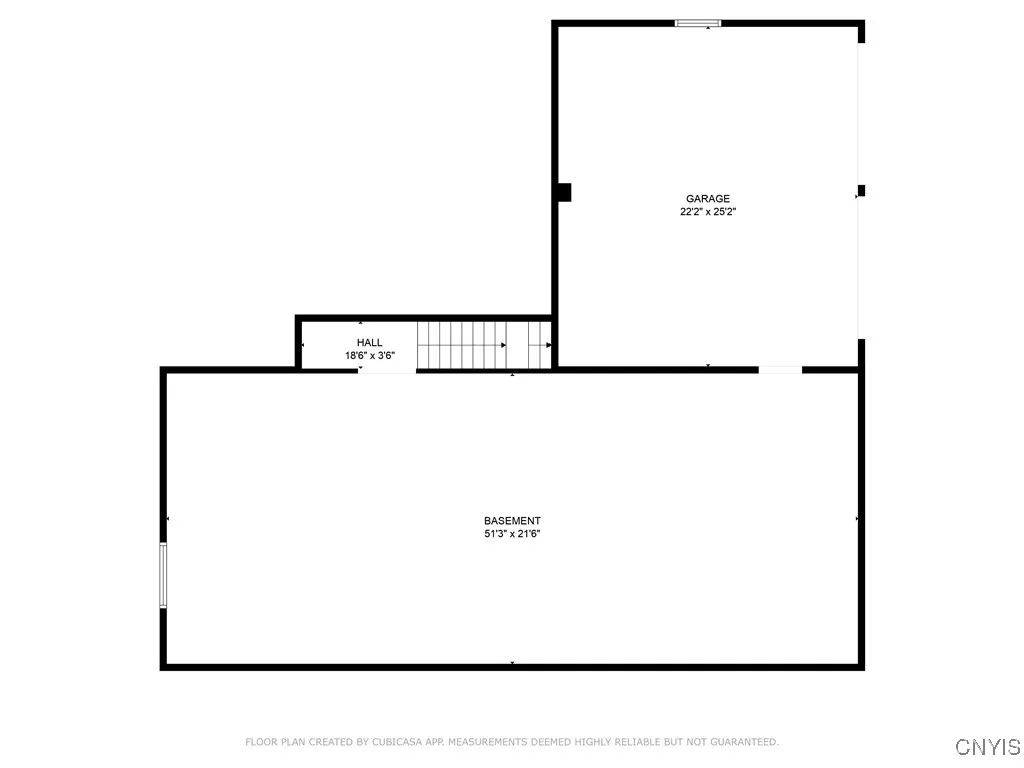Price $249,900
924 County Route 12, Schroeppel, New York 13132, Schroeppel, New York 13132
- Bedrooms : 3
- Bathrooms : 2
- Square Footage : 1,826 Sqft
- Visits : 3 in 5 days
Welcome to this beautiful ranch style home nestled on approximately 1 acre of peaceful land—offering nearly 1,900 sq ft of comfortable living space, modern upgrades, and a setting that perfectly balances privacy with convenience.
The extra-long driveway easily fits 10+ vehicles, ideal for guests, gatherings, or multi-vehicle households. Step out back to enjoy the oversized deck—freshly painted along with the front entry—making it the perfect spot for outdoor dining, entertaining, or simply soaking in the views. The yard is almost fully fenced, and the recently trimmed trees have opened up the property beautifully, expanding your usable space and letting in more natural light.
Inside, enjoy fresh interior paint and a spacious layout that includes a large family room with a striking stone fireplace and a full wall of built-ins. A second living area features vaulted ceilings and rich wood beams—adding character and flexibility for a den, home office, or playroom.
The home features three generously sized bedrooms, including one with a private en-suite and a second bedroom that connects directly to the main bath—ideal for both privacy and accessibility. The full basement offers loads of potential to be finished for additional living space, a gym, or workshop.
You’ll also love the newer appliances, new garage doors, and a new garage door opener—making daily life easier and more efficient. The side-facing oversized garage adds even more curb appeal and practical space.
All this, just a short 10-minute drive to parks, schools, shopping, and restaurants—yet surrounded by the peaceful, country-like feel you’ve been looking for.
Don’t miss this move-in ready gem—schedule your private tour today!

