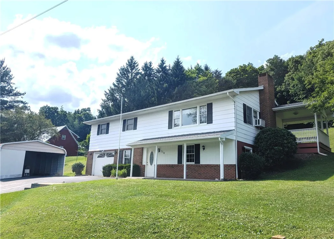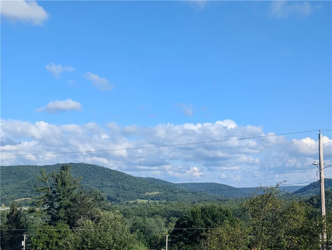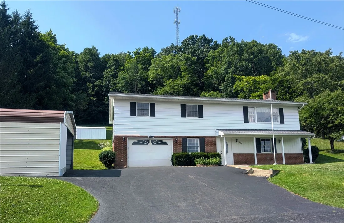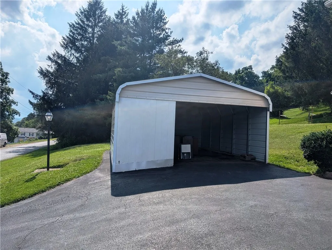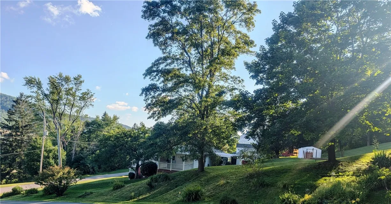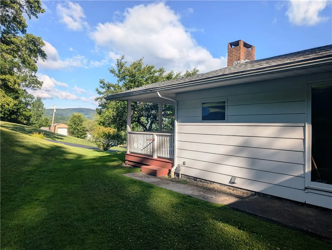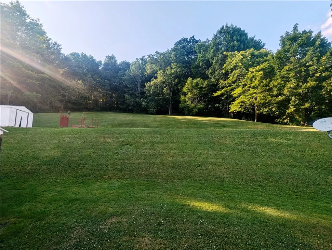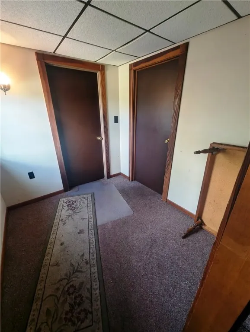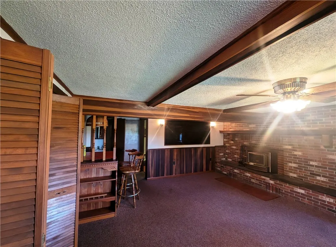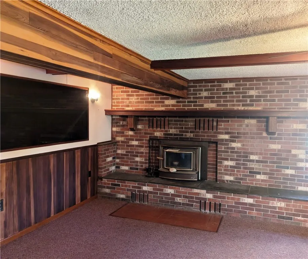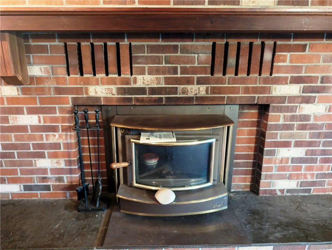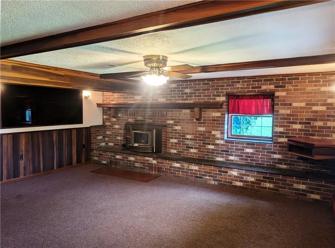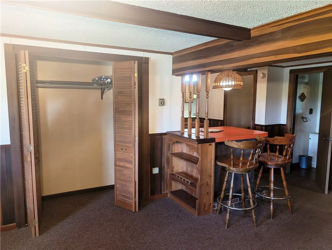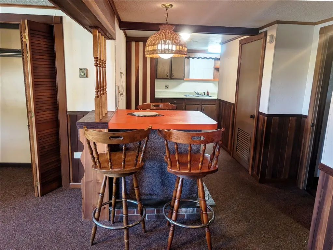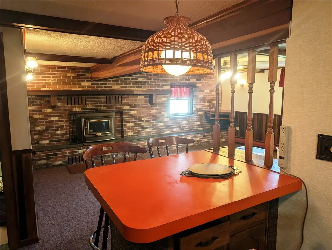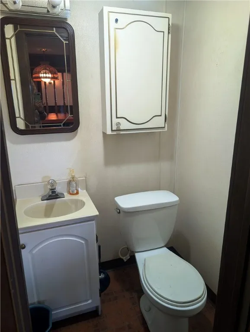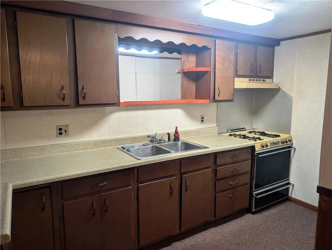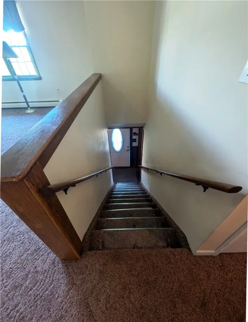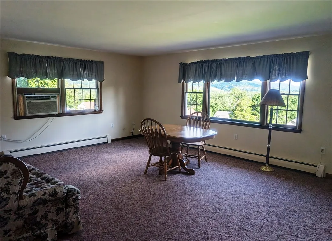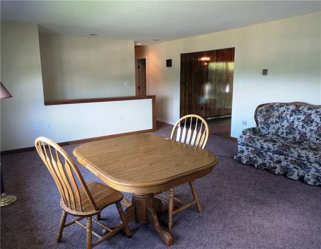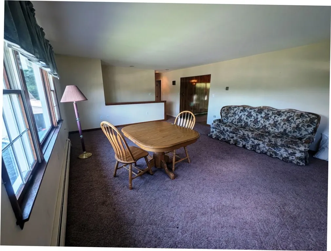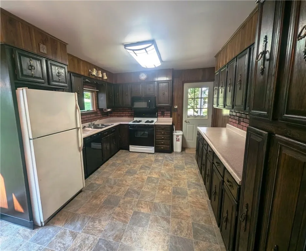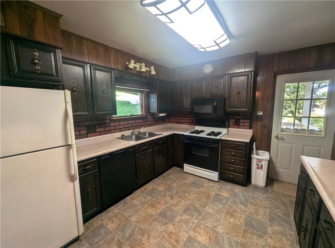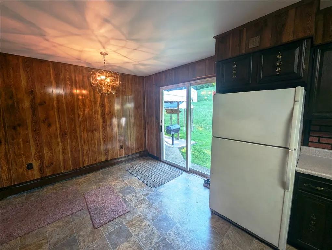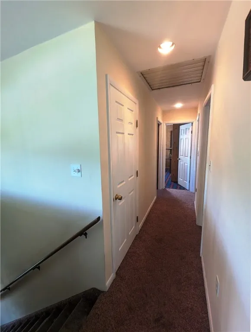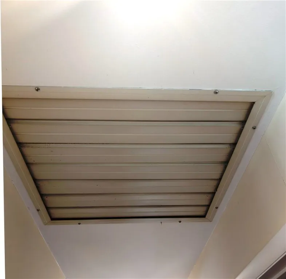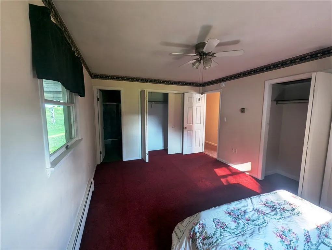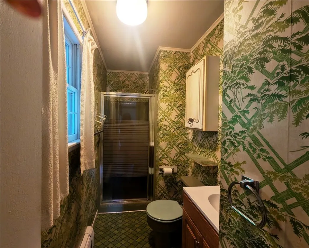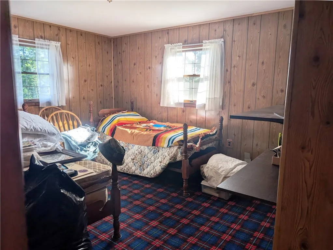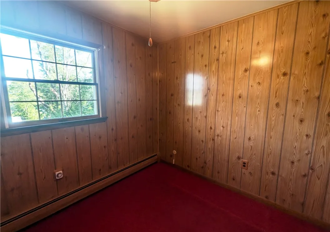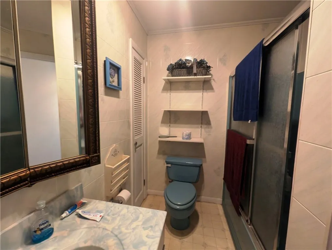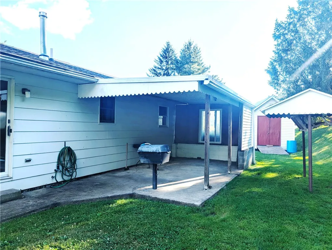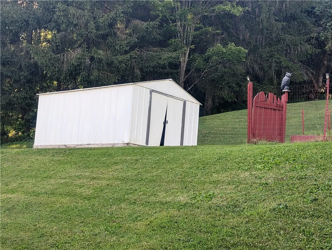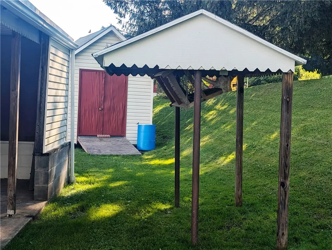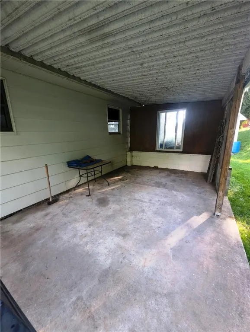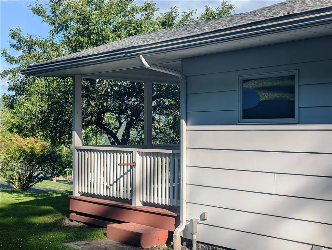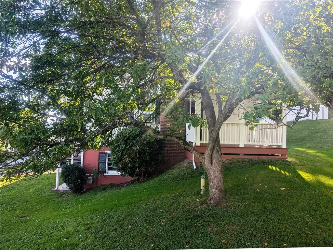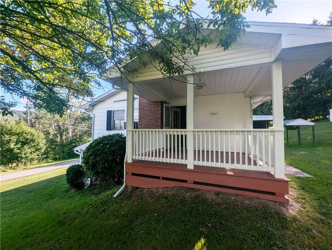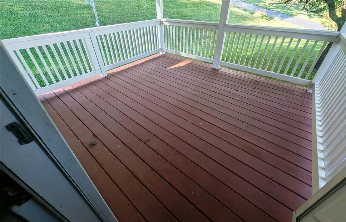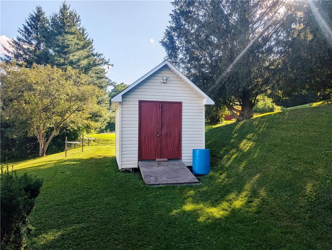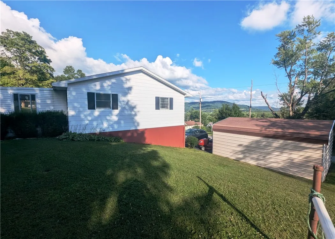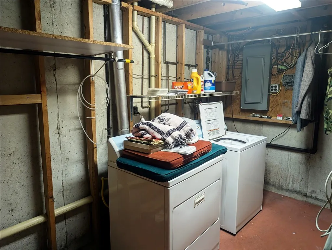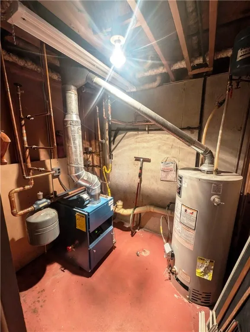Price $199,000
310 East Green Street, Smethport Boro, Pennsylvani, Smethport Boro, Pennsylvania 16749
- Bedrooms : 3
- Bathrooms : 2
- Square Footage : 1,344 Sqft
- Visits : 3 in 5 days
This three-bedroom custom built “RAISED RANCH HOME” overlooking the community, combines functional living space with the added advantage of scenic views and an elevated design offering a greater sense of privacy. The view creates a unique and inviting atmosphere within the home, making it feel more connected to the surrounding environment. The elevated position of the main living area provides an excellent vantage point for panoramic views of the surrounding hills, with large windows allowing ample natural light in. The open-concept design creates a seamless flow between the living, dining, and kitchen areas, making it ideal for entertaining and family gatherings. Double glass doors lead to a back patio and terraced lawn maximizing the enjoyment of the outdoors. The upper level houses the bedrooms, with options for a master suite and additional bedrooms for family or guests. The integrated garage furnishes a convenient and secure access to the ground level family area and a staircase to the upper main level. The exterior features a combination of materials like brick, siding, architectural shingles along with a paved driveway, carport, storage building and garden shed. The lower level offers versatility for various uses, such as a home office, playroom, or guest suite. This flexible space is complete with a wood burning fireplace, kitchenette, built in dining, half bath, laundry room and plenty of storage. The joy of living in this raised ranch is found in the clever combination of maximized space and a cozy elevated perspective that truly makes it feel like home!

