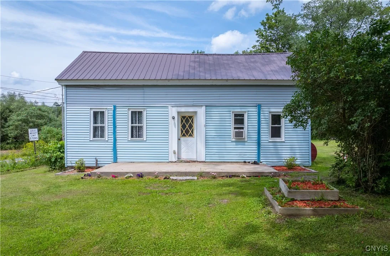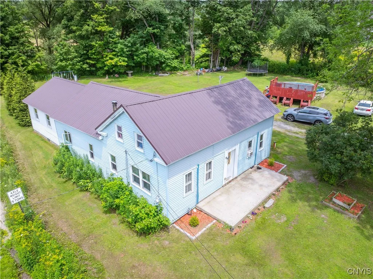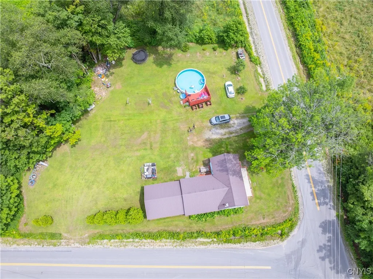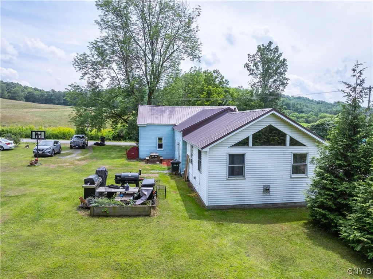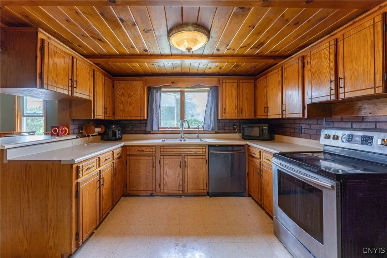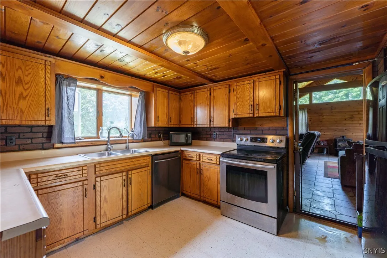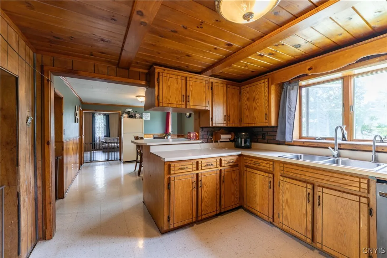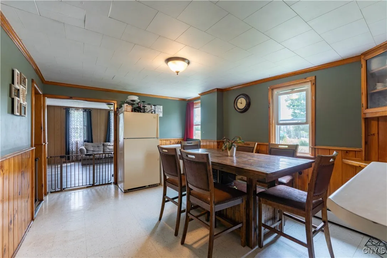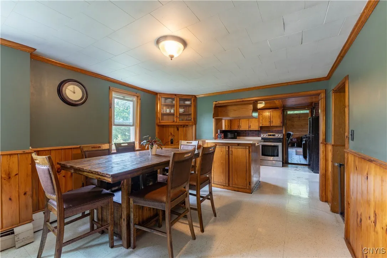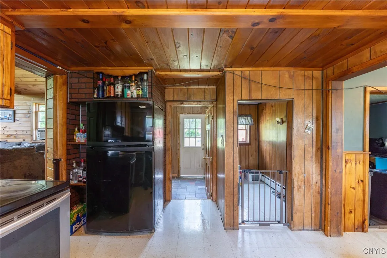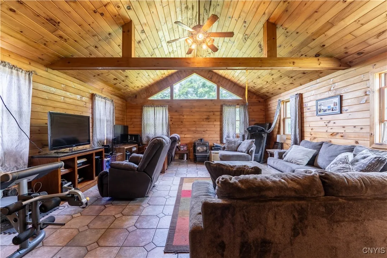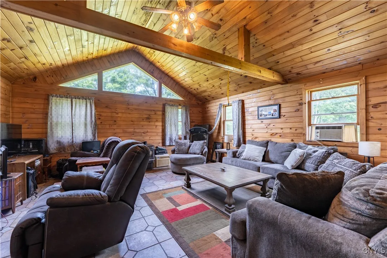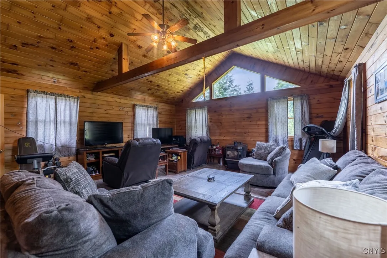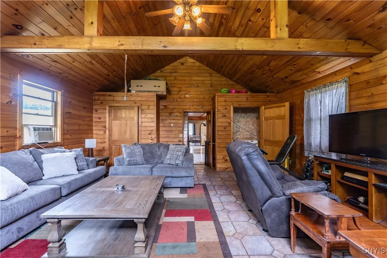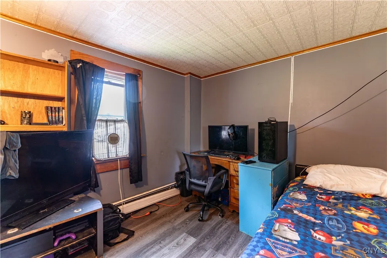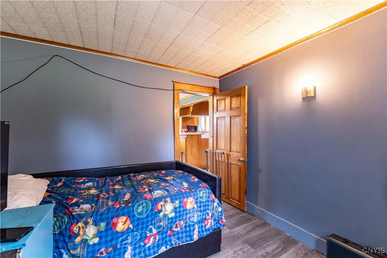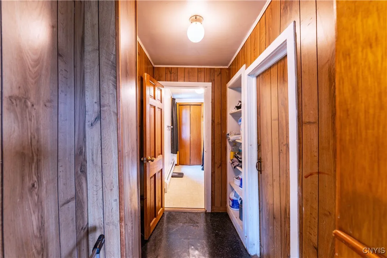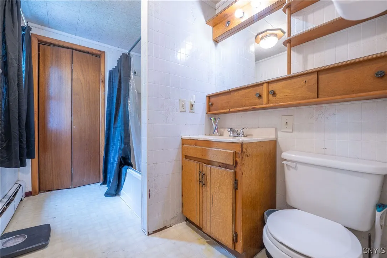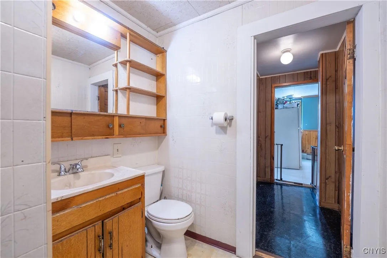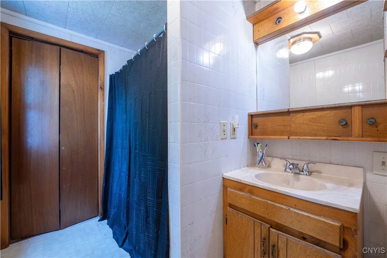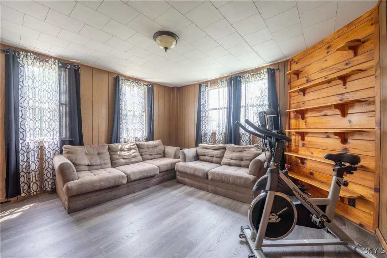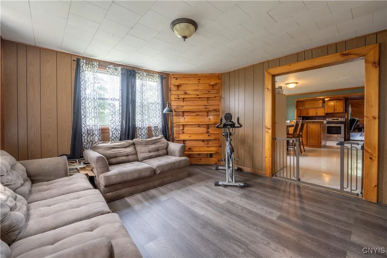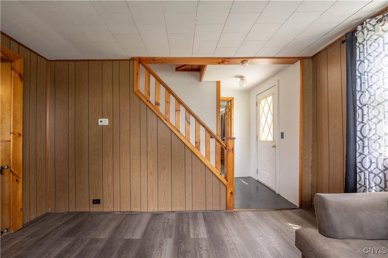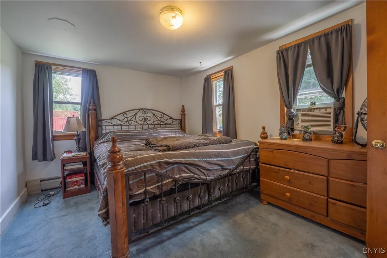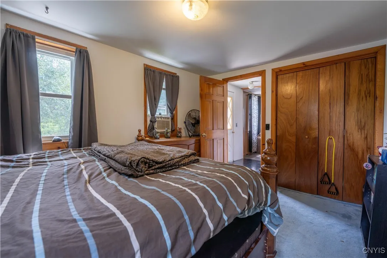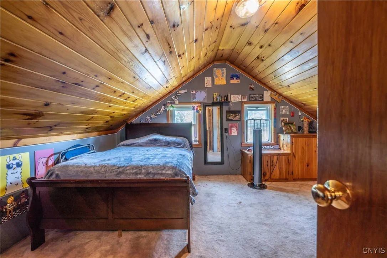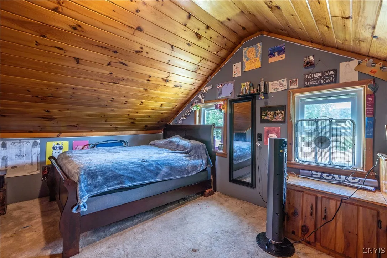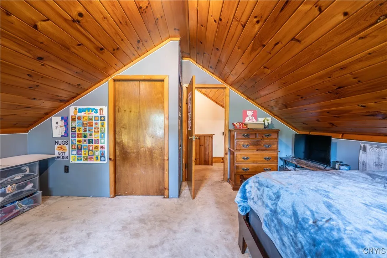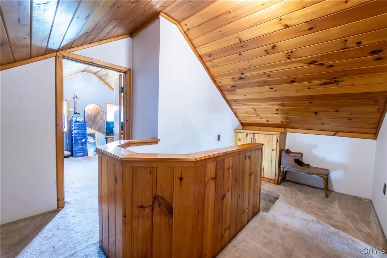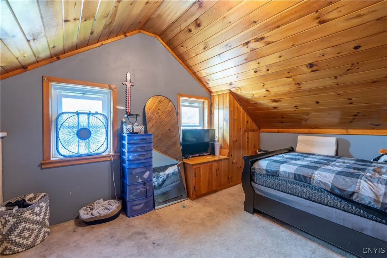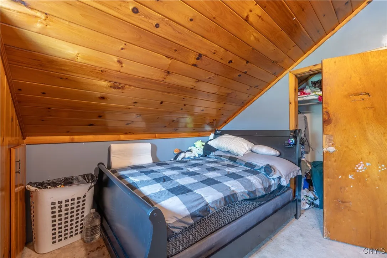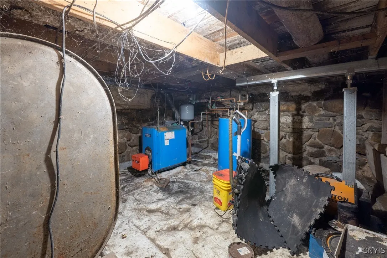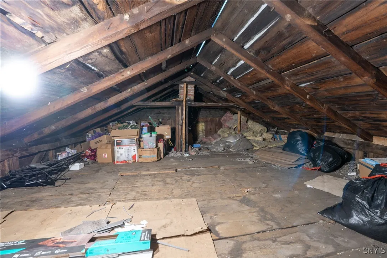Price $249,900
193 Newport Gray Road, Newport, New York 13416, Newport, New York 13416
- Bedrooms : 4
- Bathrooms : 1
- Square Footage : 2,057 Sqft
- Visits : 3 in 5 days
Proudly presenting an idyllic escape for those seeking the warmth of country living with space to grow and breathe! Originally built in 1850, this charming 2-story home has been thoughtfully tended to while preserving its rustic roots and original charm. Step inside to discover a bright and functional kitchen with natural wood cabinetry, updated appliances, and a cozy dining area perfect for gatherings.
The living room is a showstopper—featuring vaulted ceilings, exposed beams, natural wood finishes, and a pellet stove to keep things toasty in the cooler months, with an additional family room situated off of the front of the home. Four generous bedrooms provide flexibility for guests, home offices, or creative spaces. Outdoors, the half-acre lot invites you to relax in the above-ground pool, entertain on the deck, or simply soak in the peaceful countryside views. Property Updates and Highlights include but are not limited to: replacement windows, water softener system, replacement flooring, septic system pumped (2023), basement waterproofing, NEWER pool liner, Butlers Pantry, Buderus boiler system, stained deck and MORE. Situated in the West Canada Valley School district, and providing space, functionality and room for your creative approach to making the place you call “home”…your own!

