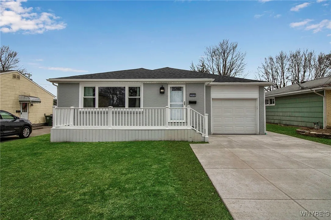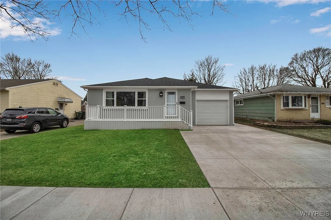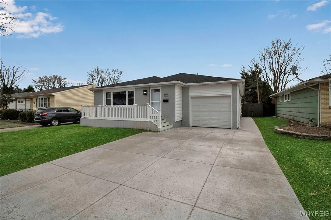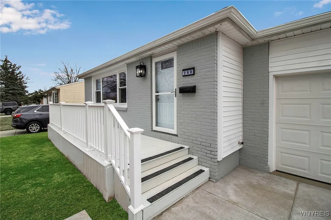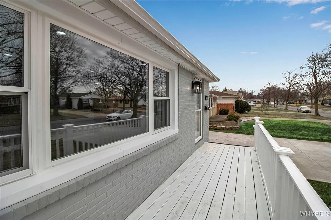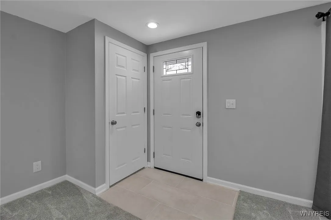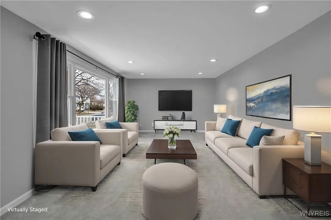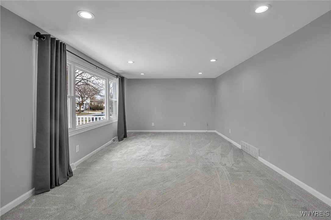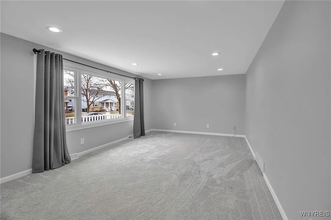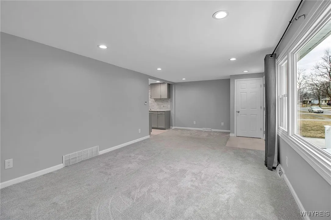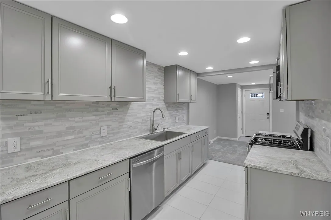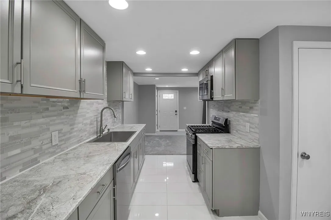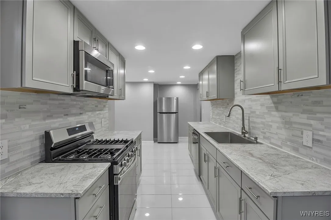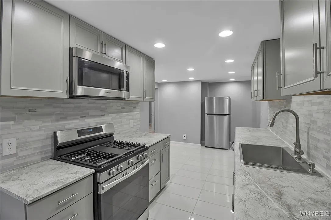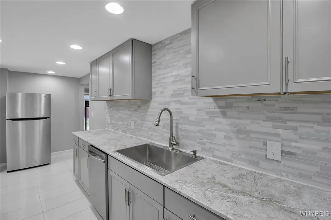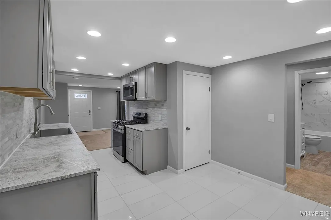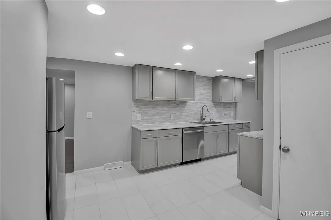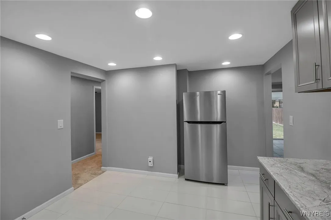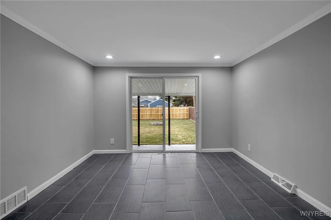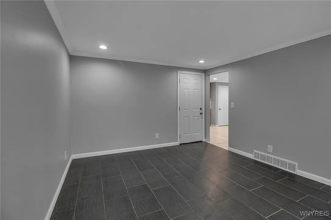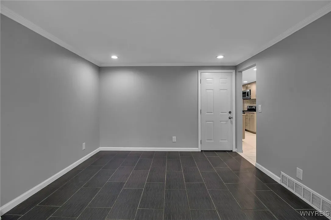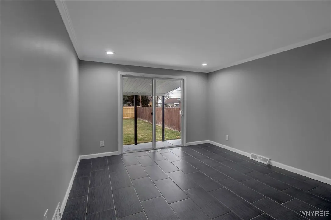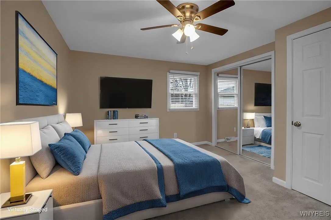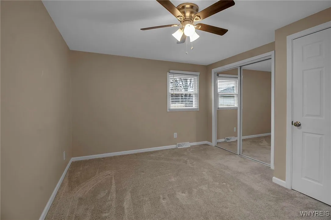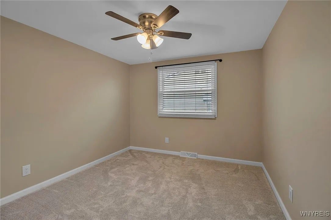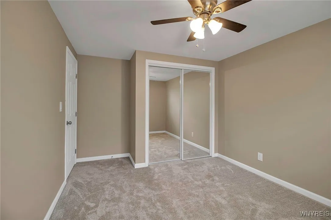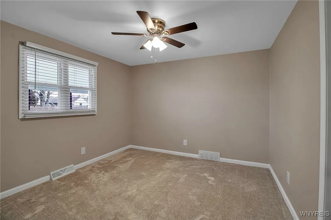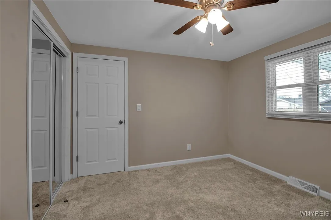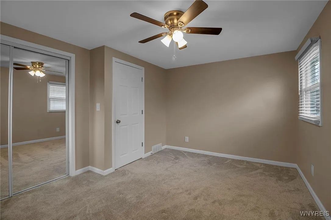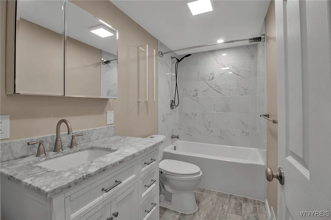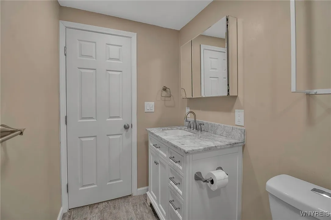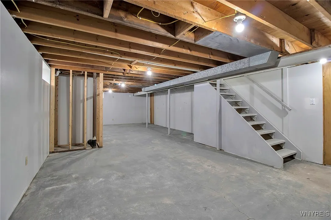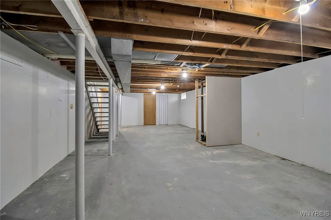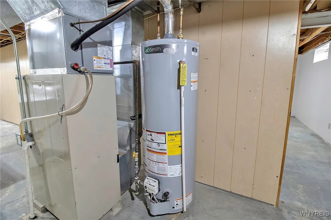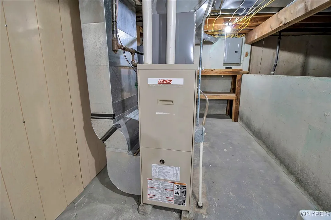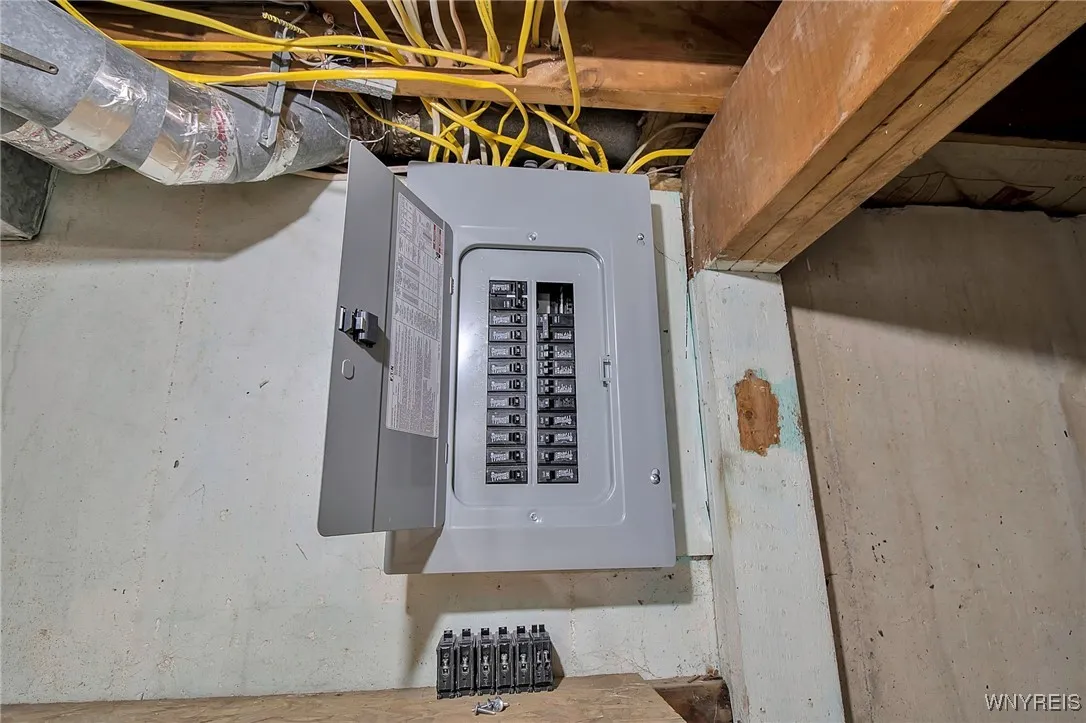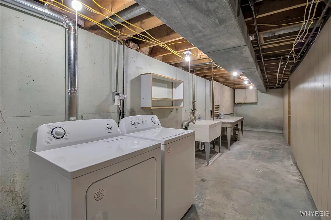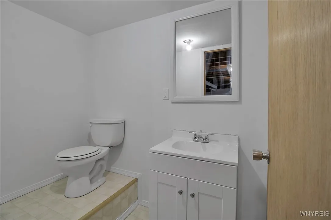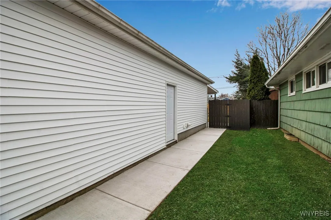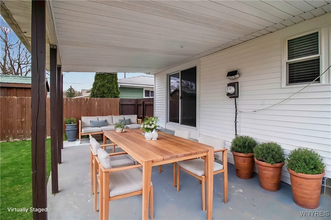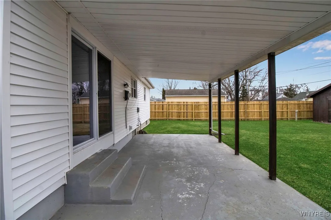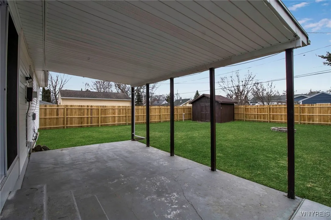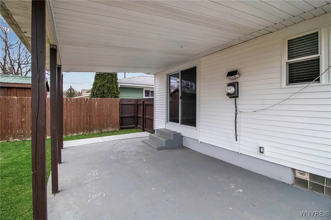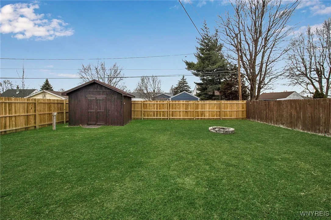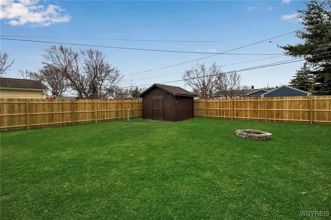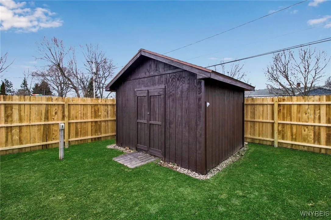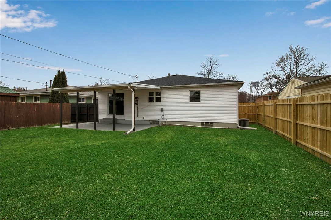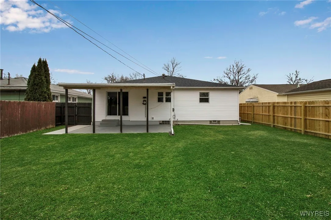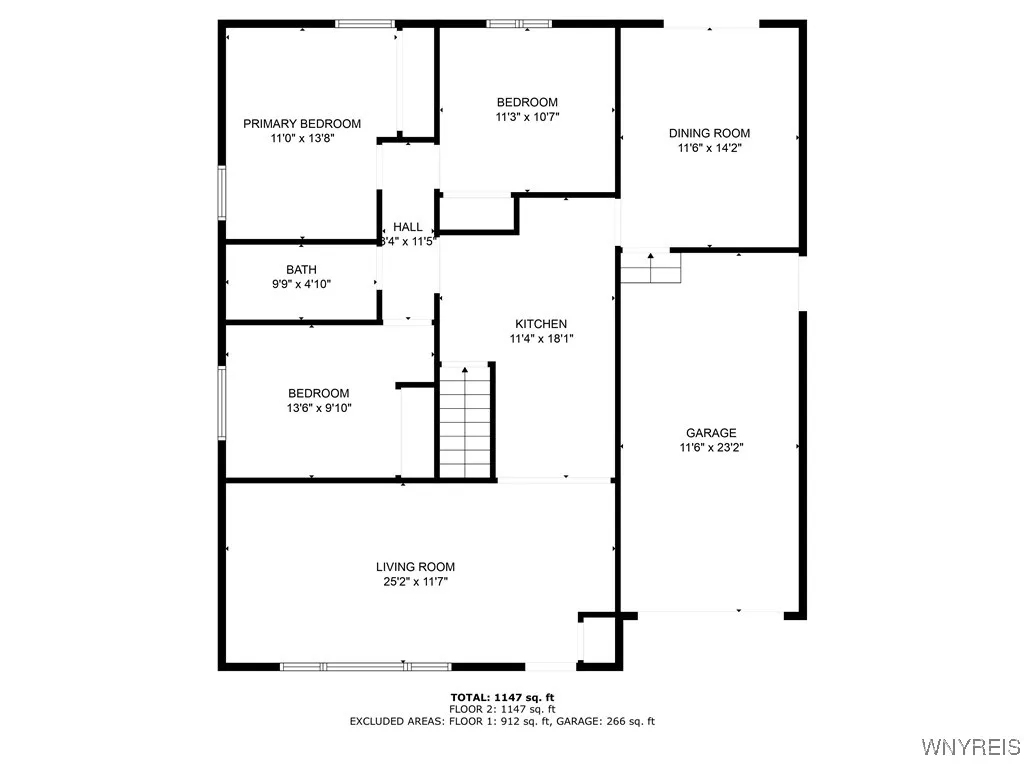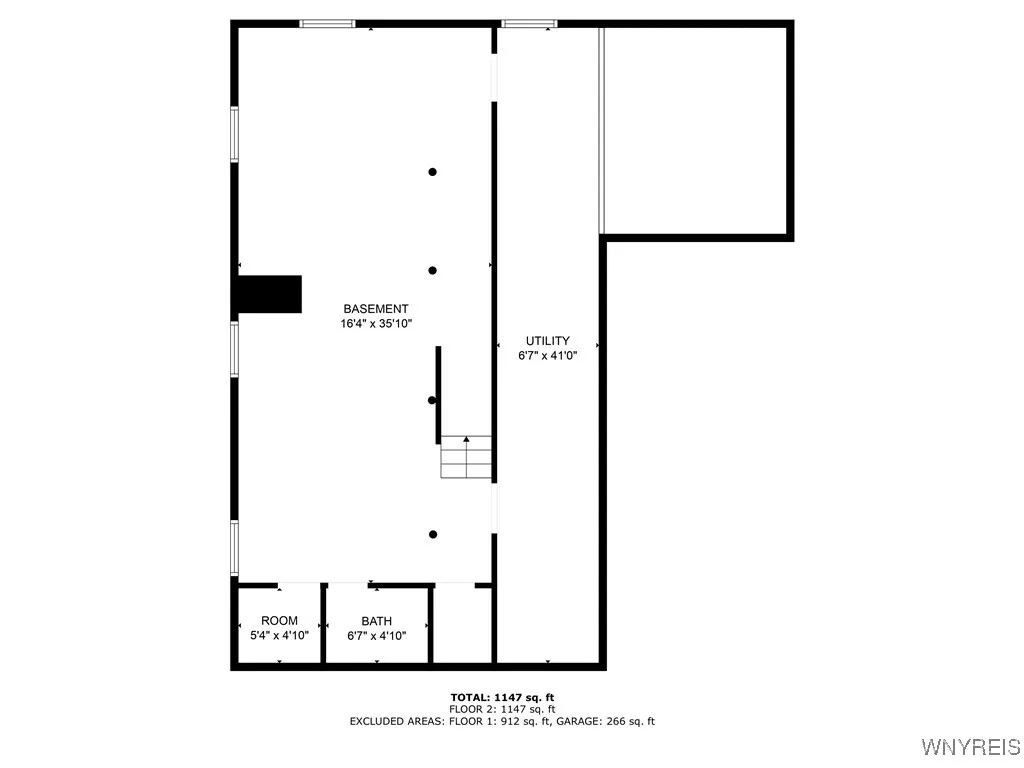Price $275,000
260 Argus Drive, Lancaster, New York 14043, Lancaster, New York 14043
- Bedrooms : 3
- Bathrooms : 1
- Square Footage : 1,255 Sqft
- Visits : 11 in 61 days
Welcome to 260 Argus in Depew, NY! This beautifully updated home is completely move-in ready, with every renovation completed by a licensed contractor for your peace of mind. From the moment you arrive, the fresh exterior updates and impressive curb appeal set the tone for what’s inside. Step into an inviting open-concept living and dining area, featuring new flooring, recessed lighting, and abundant natural light, creating a warm and welcoming atmosphere perfect for everyday living and entertaining. The fully renovated kitchen is a chef’s dream, boasting like-new stainless steel appliances, modern cabinetry, and stylish finishes. The main bathroom has been completely remodeled with a sleek tiled shower, a new vanity, recessed lighting, and updated flooring. All three spacious bedrooms offer ample closet space and plush new carpeting. An additional bonus room off the kitchen provides flexibility as a family room, home office, or formal dining space, with sliding doors leading to a covered patio. This home also features brand-new windows and doors throughout, a newly installed architectural roof, new vinyl siding, new HWT, updated electrical and a freshly poured concrete double-wide driveway and sidewalk. The fully fenced private yard, complete with a firepit, offers a perfect space for relaxation or entertaining. The dry basement presents an opportunity for additional living space and includes a half-bathroom. An attached garage and shed provide excellent storage solutions. Centrally located near shopping, dining, and within the highly rated Lancaster School District, this home is a fantastic opportunity for first-time buyers or downsizers. Join us for an open house on March 16th from 1 to 3 PM, and submit your offers before 12 PM on March 21st.

