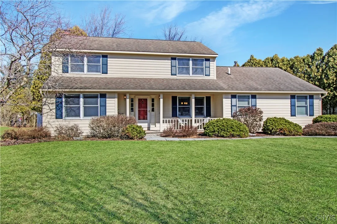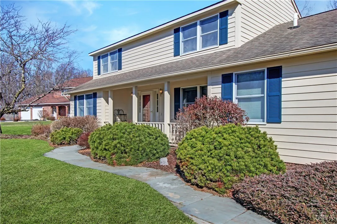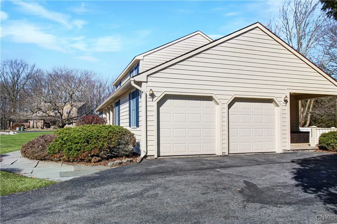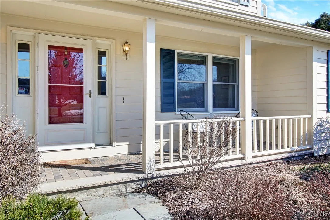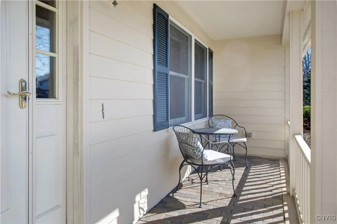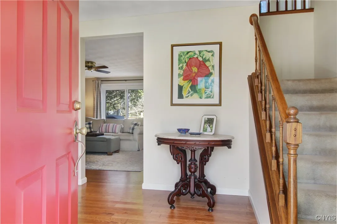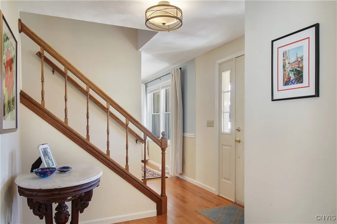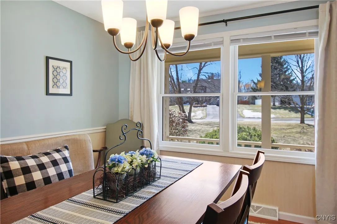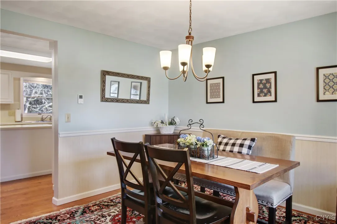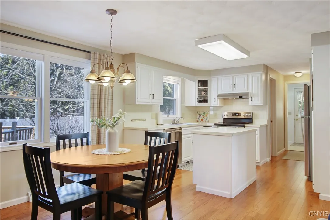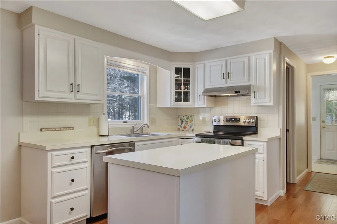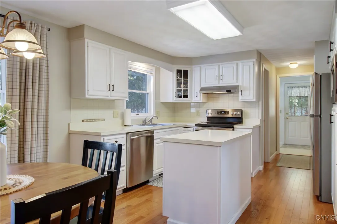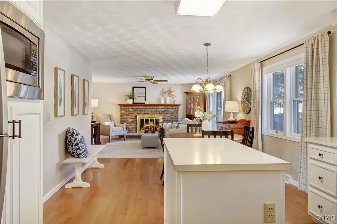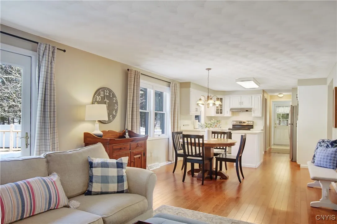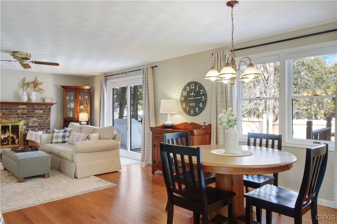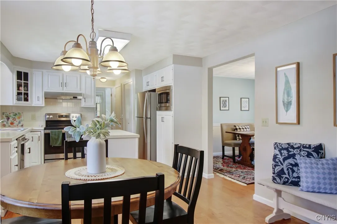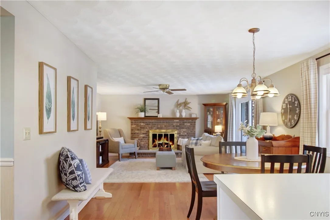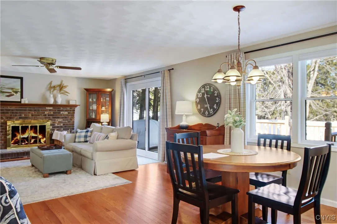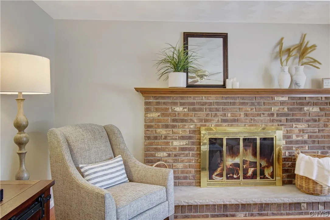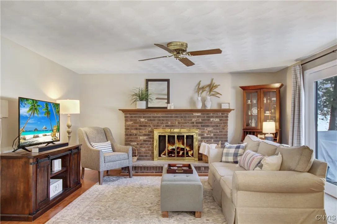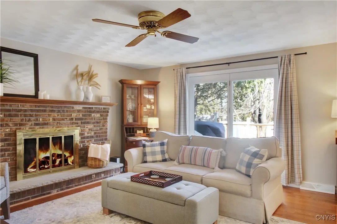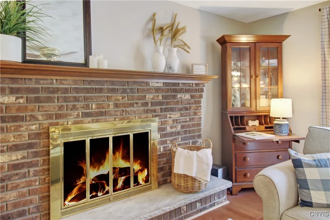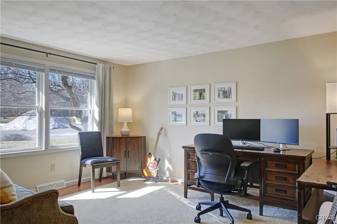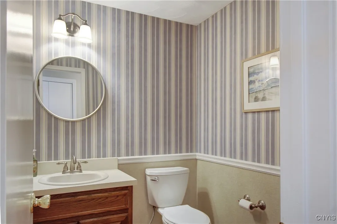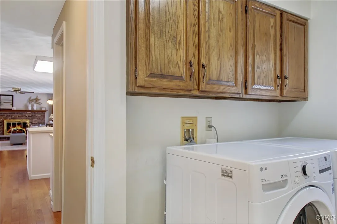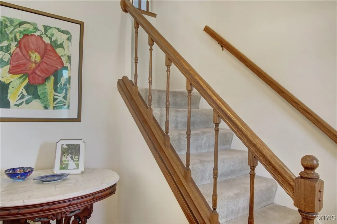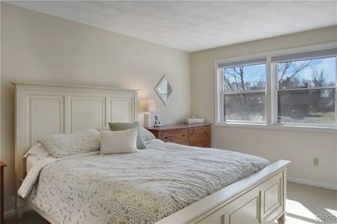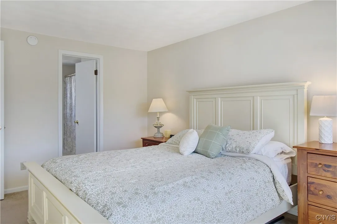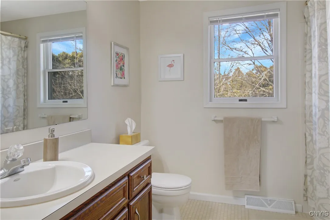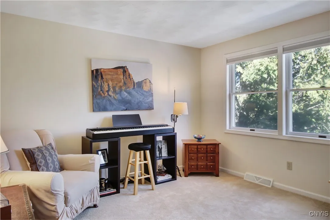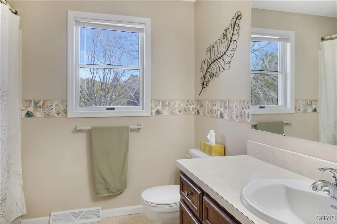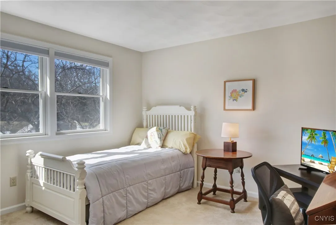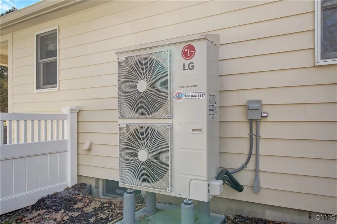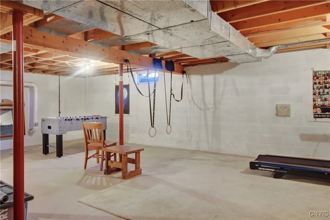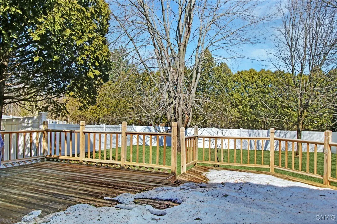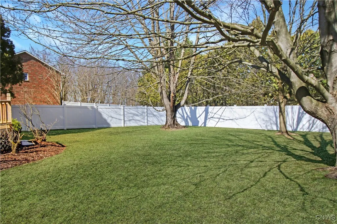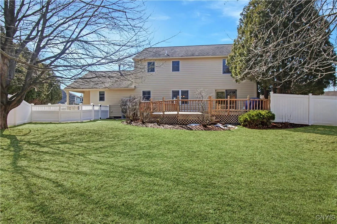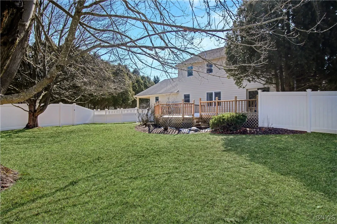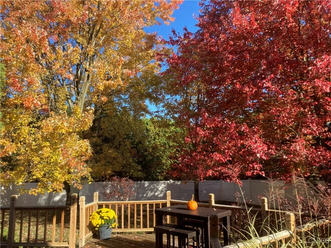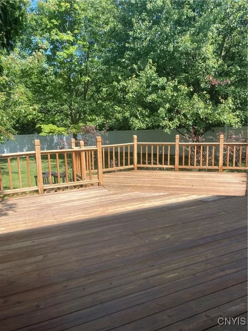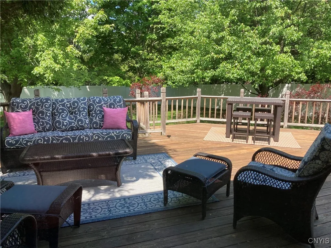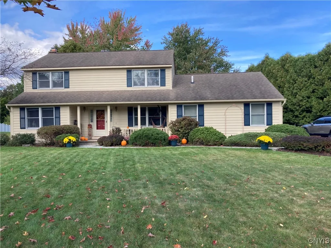Price $359,500
4335 Croft Circle, Onondaga, New York 13215, Onondaga, New York 13215
- Bedrooms : 3
- Bathrooms : 2
- Square Footage : 1,905 Sqft
- Visits : 4 in 61 days
Located in the sought-after Limehill neighborhood of Onondaga Hill, this impeccably maintained 3-bedroom, 2.5-bath colonial sits on a private cul-de-sac lot in the West Genesee School District. The current owners have added many updates including beautiful hardwood floors, a heat pump HVAC system for year-round efficiency, and a fully fenced backyard. The painted cedar exterior and custom brick chimney, an original upgrade by Dan Oot of Ashbury Homes, add to its charm. Built with 2×6 exterior wall construction, this home offers excellent insulation and low heating costs. Inside, the first floor features a formal dining room, living room/den , and a cozy family room with a wood-burning brick fireplace. The kitchen, open to the living area, includes a large island and stainless steel appliances. A first-floor laundry room and half bath add convenience. Upstairs, the primary suite boasts a walk-in closet and private bath. Two additional 12×12 bedrooms—one with its own walk-in closet—share a second full bath. The clean, dry basement offers great storage and potential for additional living space. This move-in-ready home combines classic charm with modern updates—schedule your showing today! Showings start Friday 3/14 at 3:00pm. Offer deadline Monday 3/17 at 12:00pm.

