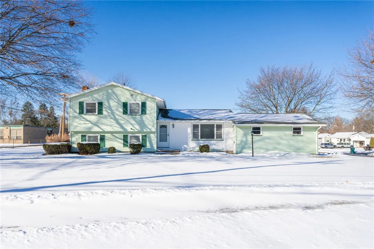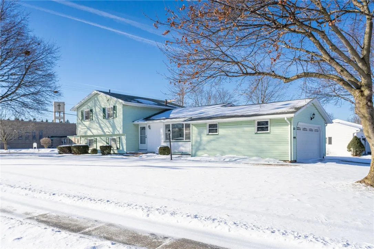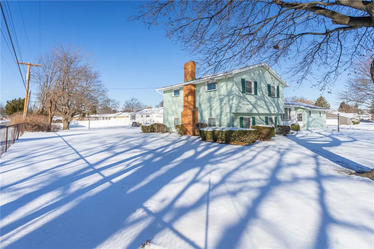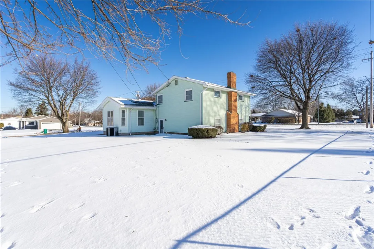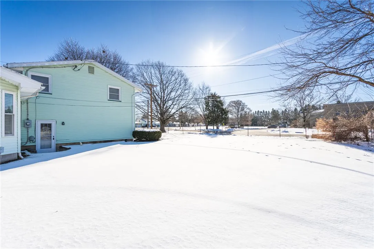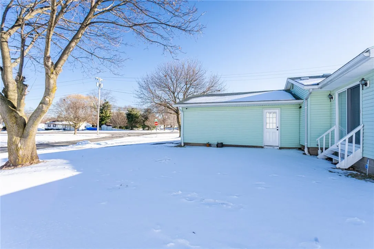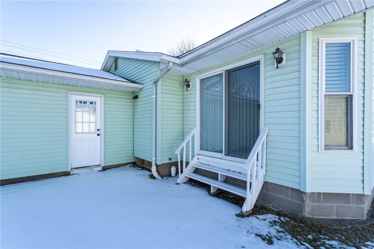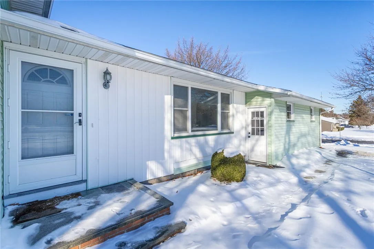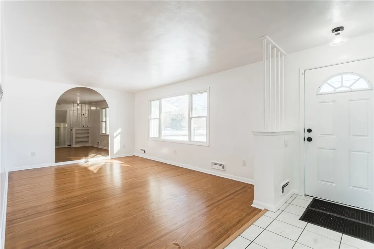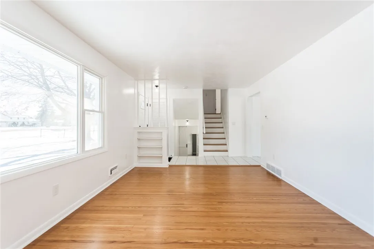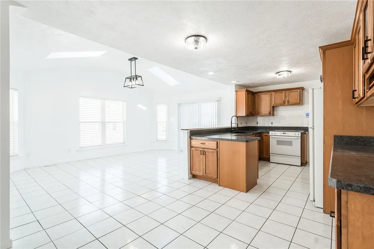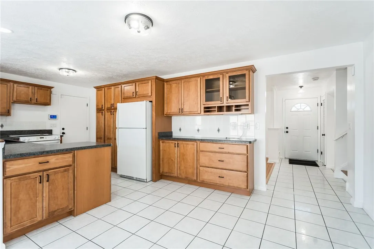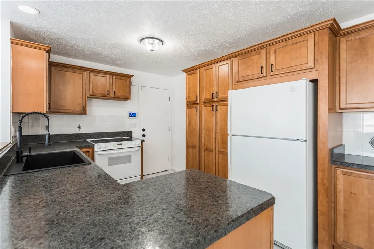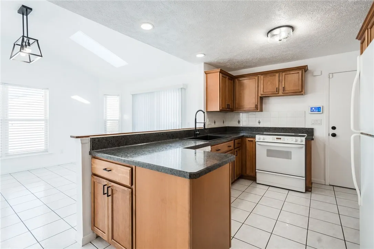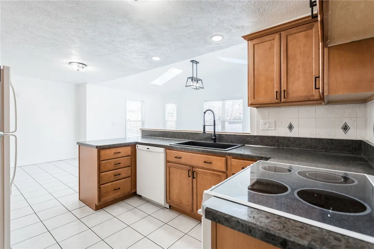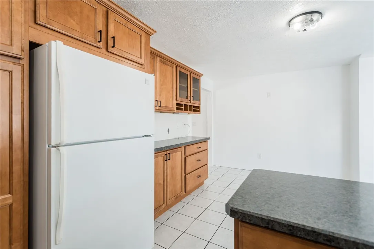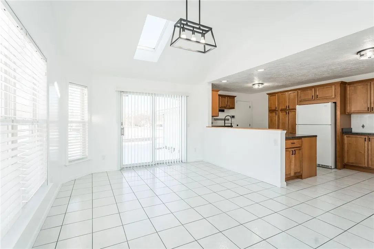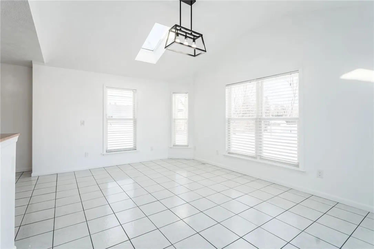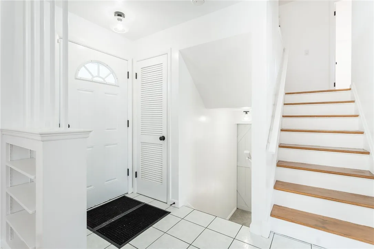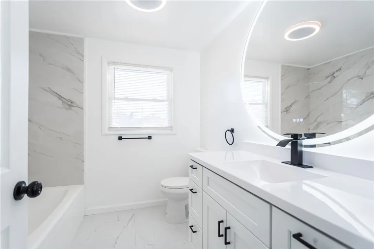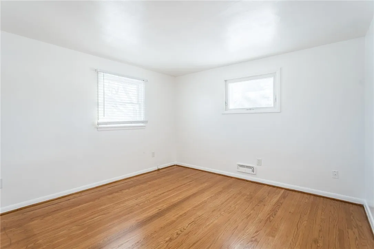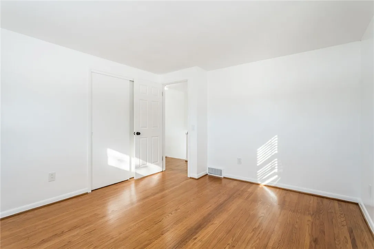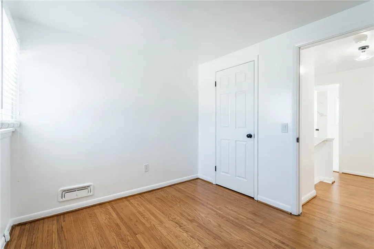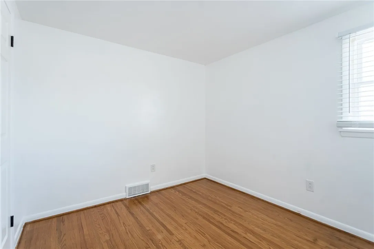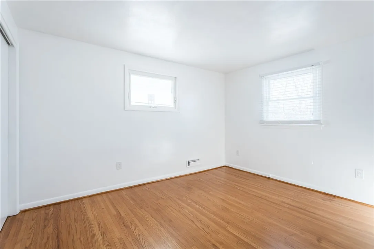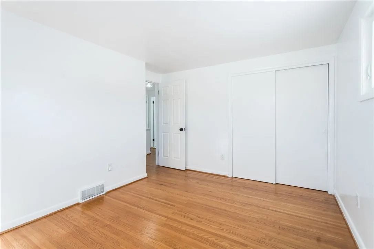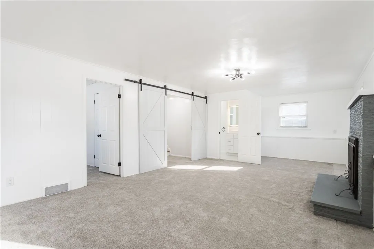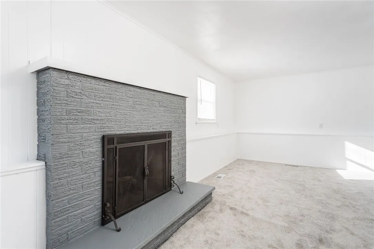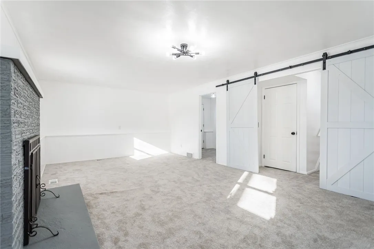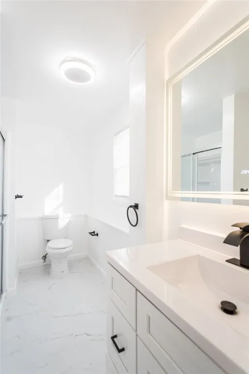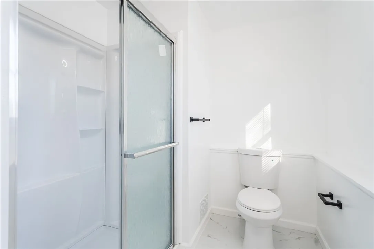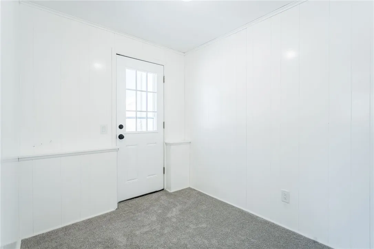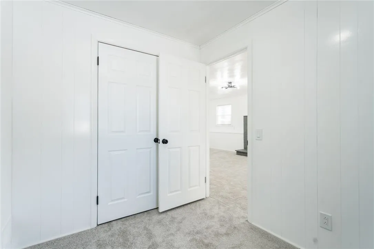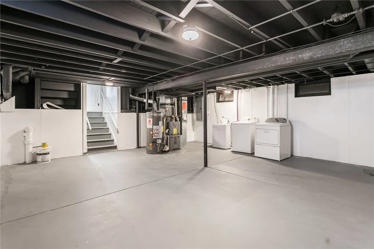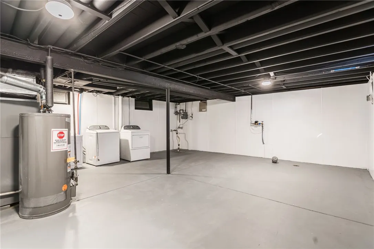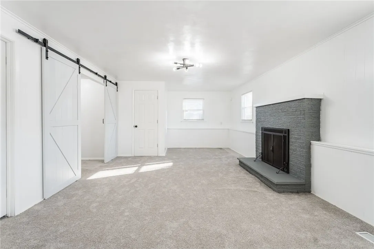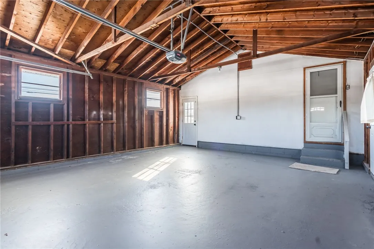Price $249,000
177 Kings Lane, Irondequoit, New York 14617, Irondequoit, New York 14617
- Bedrooms : 3
- Bathrooms : 2
- Square Footage : 1,771 Sqft
- Visits : 3 in 61 days
A Fantastic Opportunity in West Irondequoit! Don’t miss your chance to own this charming split-level home in the highly desirable West Irondequoit School District! Offering 3 bedrooms with the potential for a 4th and 2 beautifully updated bathrooms, this home combines modern touches with classic charm for ultimate comfort and functionality. Step inside to a bright, inviting living room featuring gleaming hardwood floors and large windows that fill the space with natural light. The stunning open-concept kitchen and breakfast room boast vaulted ceilings, abundant windows, and seamless flow—perfect for morning coffee or casual gatherings. The kitchen offers ample cabinet and pantry space, a convenient breakfast bar, and stylish finishes. Upstairs, you’ll find three generously sized bedrooms and a fully renovated bathroom. The lower-level family room provides a cozy retreat with a fireplace, ideal for relaxation or entertaining. This level also includes a second updated bathroom and a versatile bonus room—perfect for a home office, additional living space, or even a private primary suite with beautiful barn doors and walkout access to the backyard. Additional highlights include a two-car attached garage and a spacious backyard, perfect for outdoor enjoyment. Don’t miss this incredible home!

