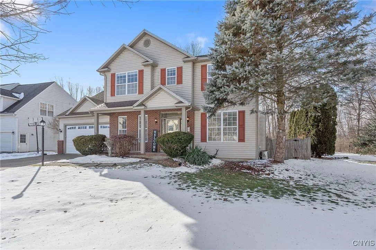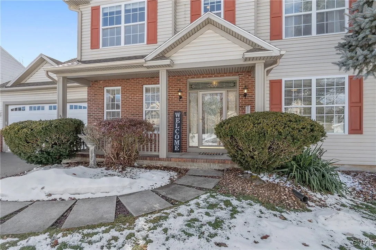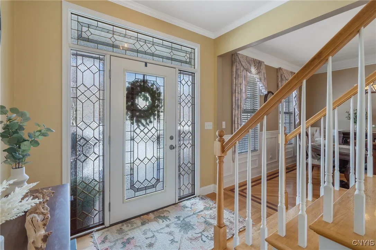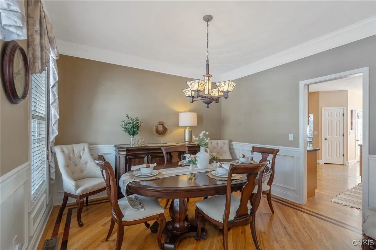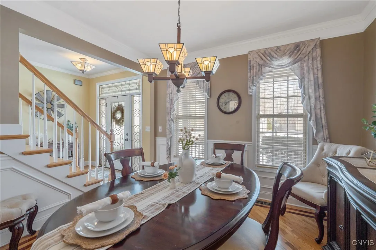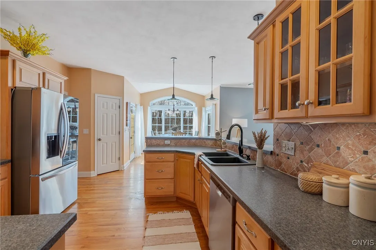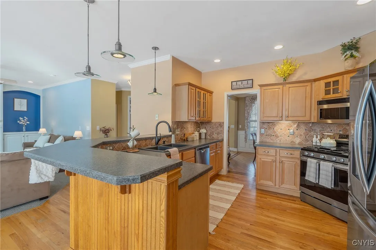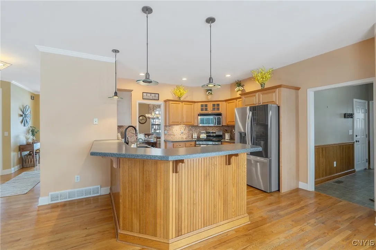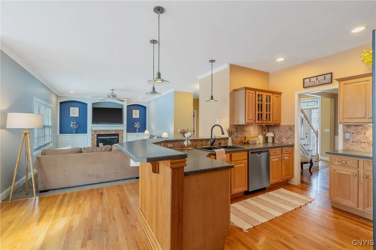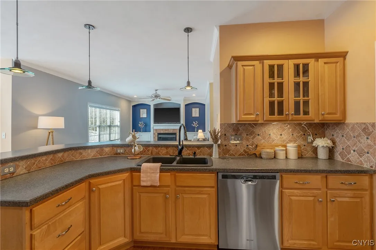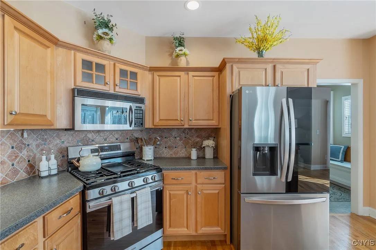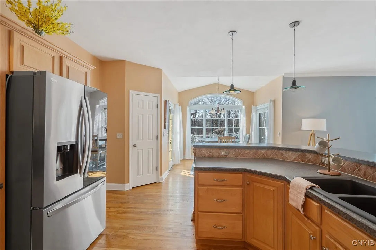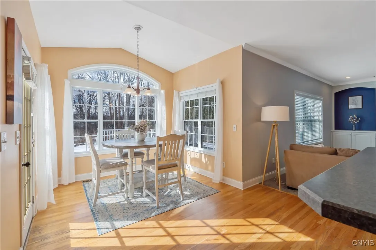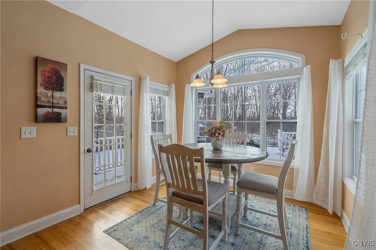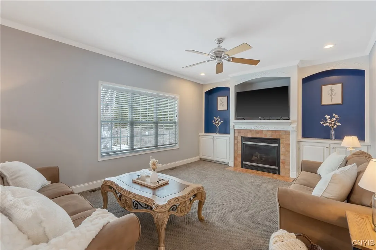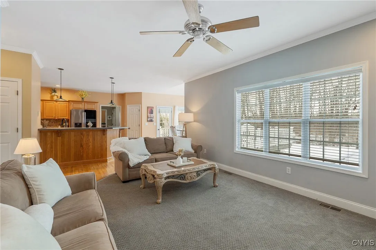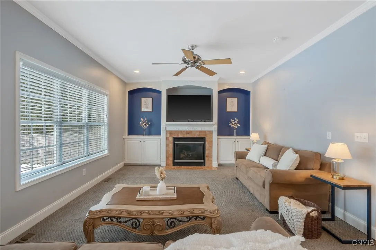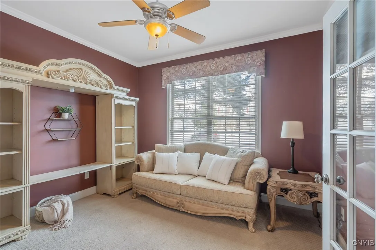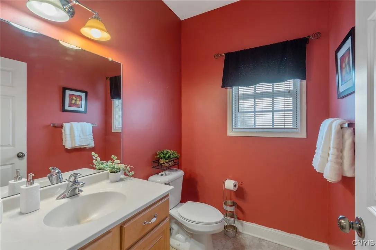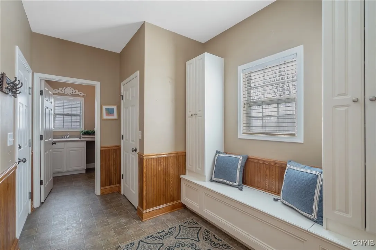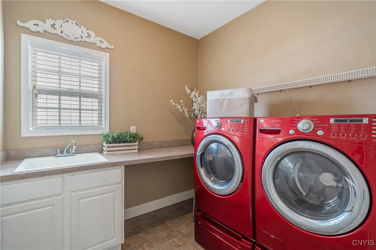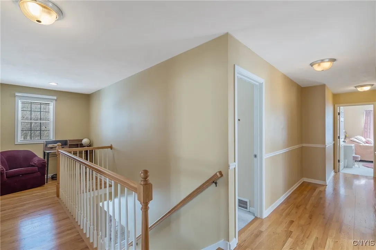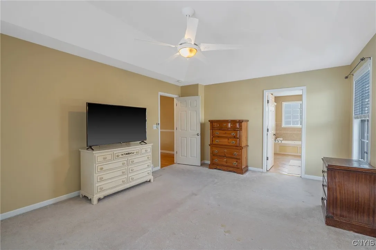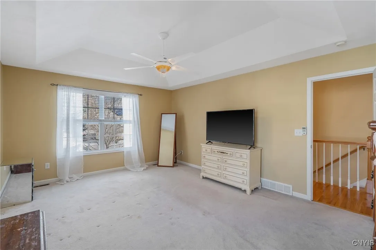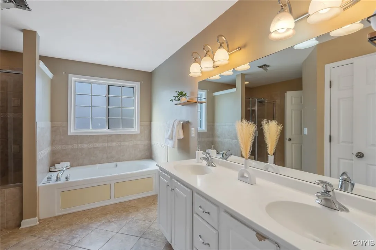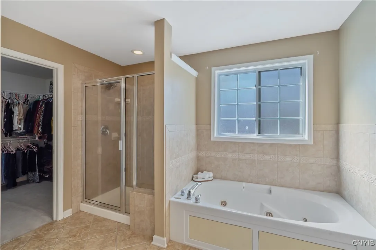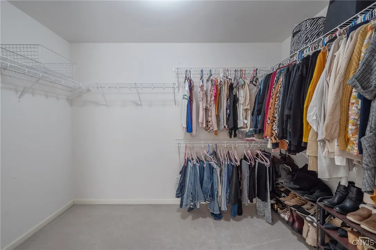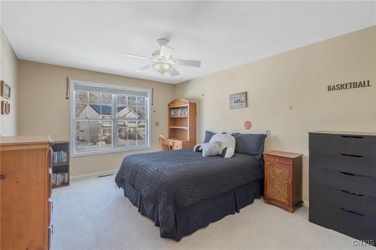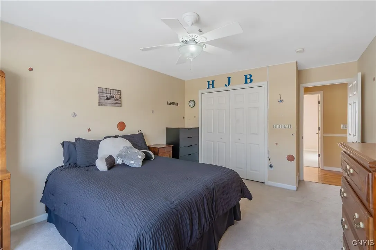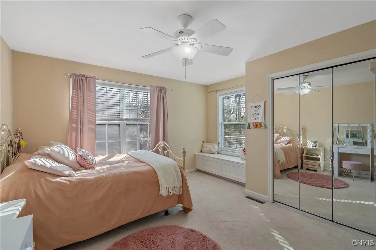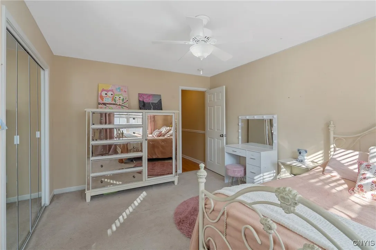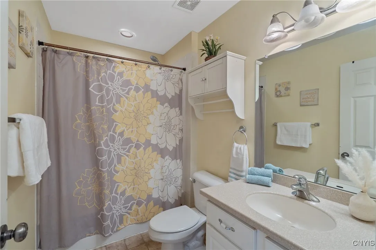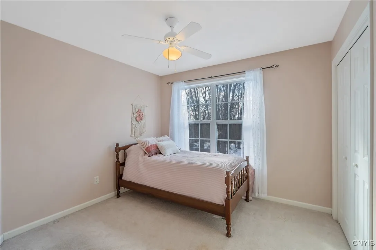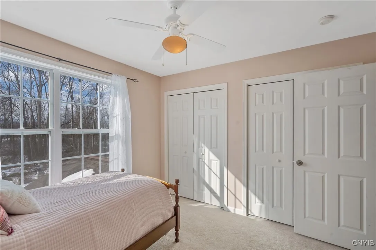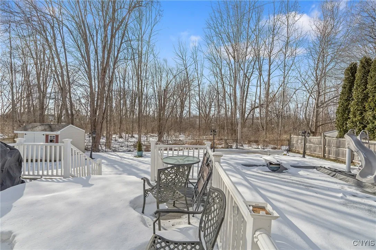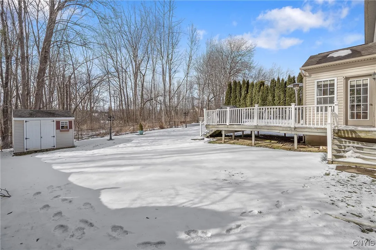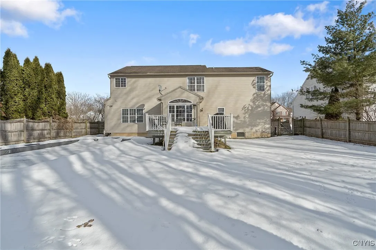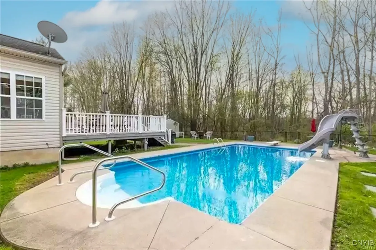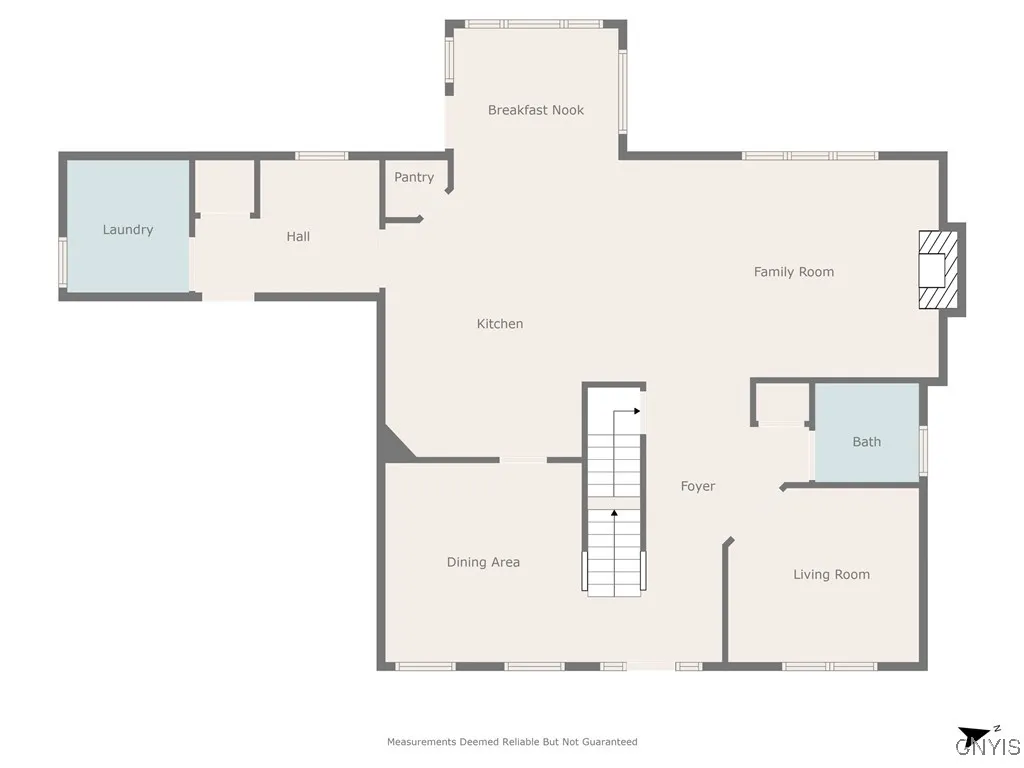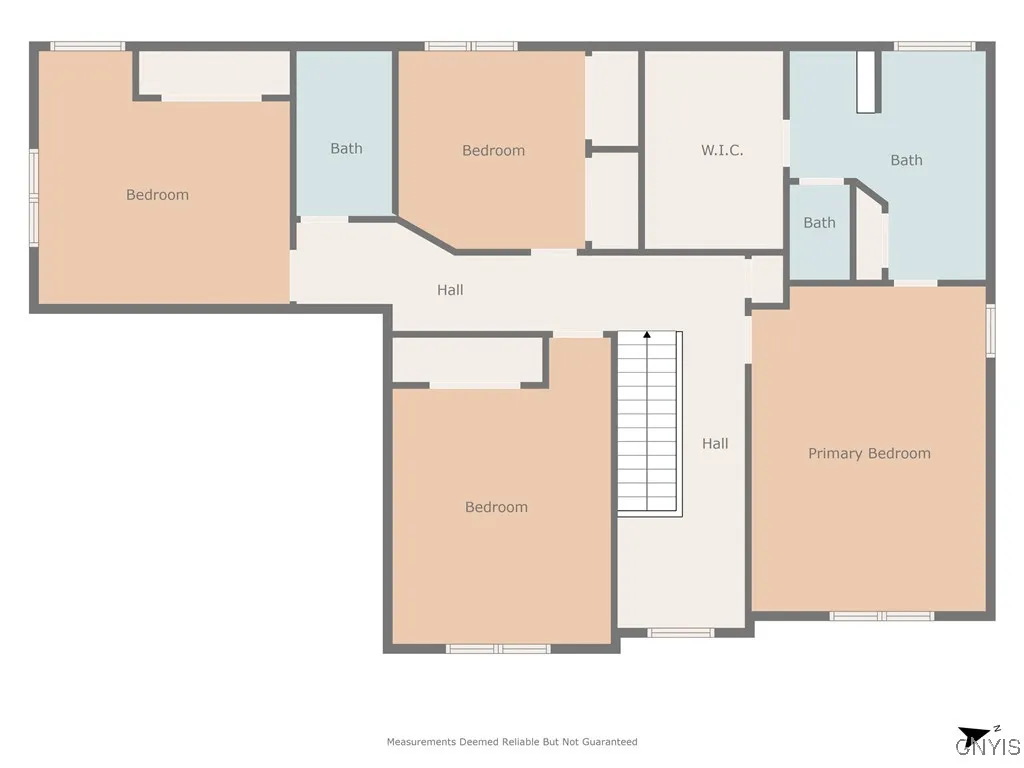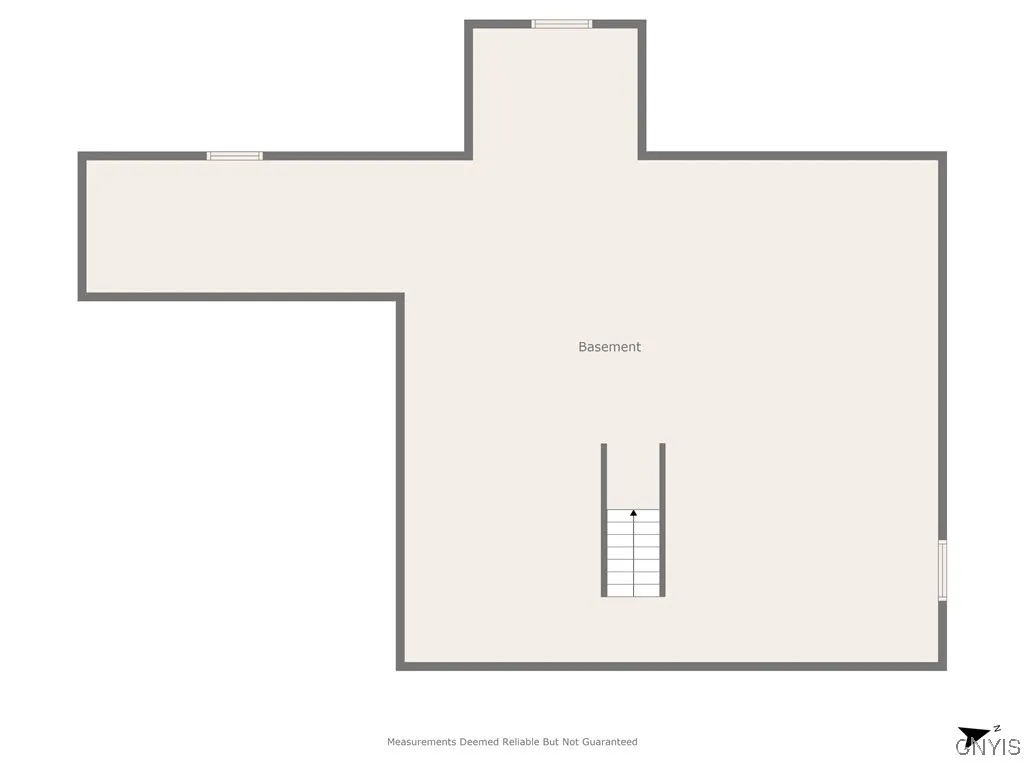Price $449,000
8195 Trellis Brook Lane, Clay, New York 13090, Clay, New York 13090
- Bedrooms : 4
- Bathrooms : 2
- Square Footage : 2,552 Sqft
- Visits : 3 in 61 days
Stunning 4-Bedroom Colonial with Inground Pool in Fairway East!
Welcome to this beautiful 4-bedroom, 2.5-bathroom colonial located in the sought-after Fairway East neighborhood! This home offers an exceptional layout designed for both comfort and convenience, including an office/den, formal dining room, breakfast nook, and 1st-floor laundry.
The heart of the home is the expansive kitchen, featuring abundant cabinet and counter space, perfect for meal prep and entertaining. A large pantry ensures ample storage, and the adjacent mudroom with built-in cubbies offers an ideal space for coats and shoes, conveniently located off the garage and 1st floor laundry room. Kitchen includes eat-in breakfast nook and overlooks a sun-filled living room with beautiful built-in shelving and gas fireplace.
Upstairs 4 bedrooms including the generously-sized primary bedroom which has been freshly painted and provides a peaceful sanctuary with ensuite soaking tub, a separate shower, and a massive walk-in closet for all your wardrobe needs.
Backyard is your own private retreat! Enjoy relaxing or entertaining on the deck, overlooking a gorgeous tree-lined, fully fenced-in yard and an inground pool with slide – ideal for summer fun!
This home is ideally located in a great community on a desirable street, within the excellent Liverpool School District. Don’t miss the opportunity to make this dream home your own! Showings begin Wednesday 3/12 at 9am.

