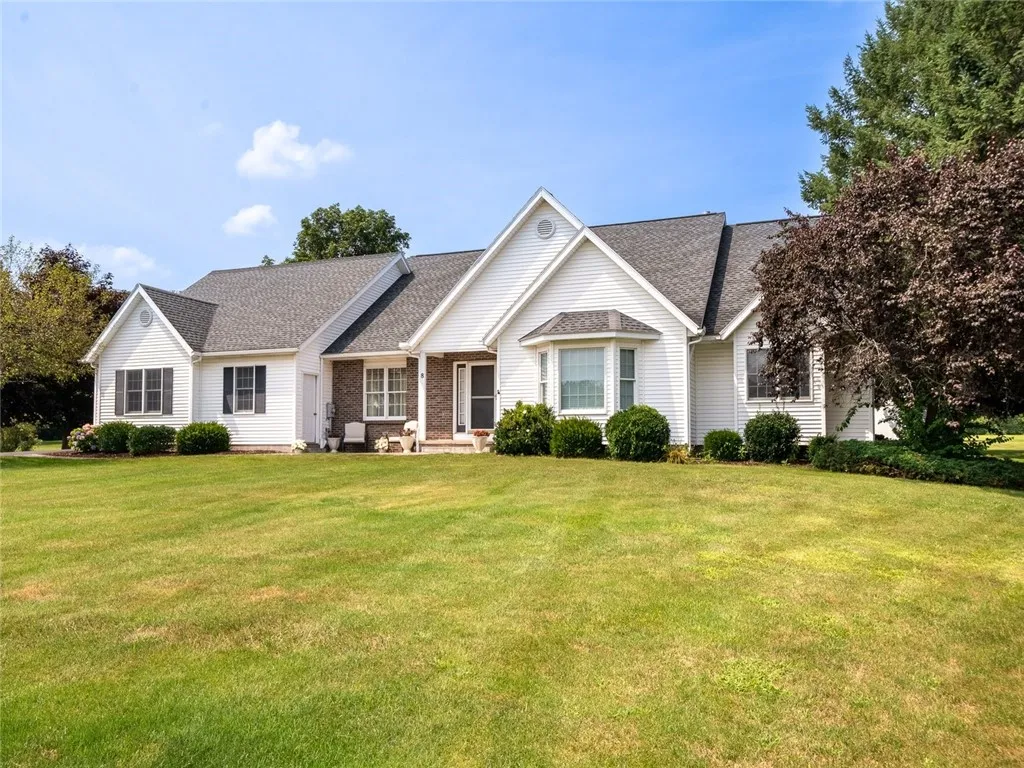Price $479,900
8 Lorric Lane, Ogden, New York 14559, Ogden, New York 14559
- Bedrooms : 4
- Bathrooms : 2
- Square Footage : 3,090 Sqft
- Visits : 18 in 124 days
Situated on a cul-de-sac & set on 2.43 acres of gorgeous property!A multitude of amenities & great space to entertain or just sprawl out* Enter through the front door to an impressive 2 story foyer that leads to a Frml Dining Rm w/buffet perfect for all your gatherings*Next is the great rm w/soaring ceilings&double sided gas fplc to add to the ambiance of this beautiful home!Newly renovated,quartz E-I kitch w/ample counter&cabinet space to ignite all your culinary passions*1st flr primary ste is spacious&luxurious,w/vaulted ceiling,W-I closet,pvt bath&gas frpc…where rest and relaxation are guaranteed*2 bdrms upstairs & full ba w/separate shower,water closet&double vanity.Walk in attic storage area & plenty of closet space*When its time to entertain, you will love the finished basement,perfect for teens or a great place to watch the game,incl a fam rm & wet bar with seating for your entire crew-What a party!Office/4th bdrm&walk out to the 3.5 car garage,w/1 extra tall bay-ideal for RV/boat storage*In-ground pool w/patio & 480sf covered deck w/recessed lghtng&tv hook-up,for alfresco dining or relaxing under the stars!delayed neg Thurs 8/8 @10am
Addtl sqft incl in finished bsmt.














































