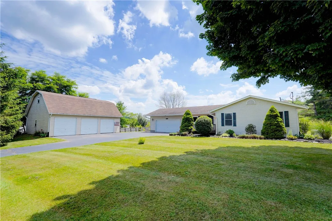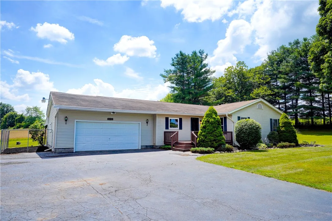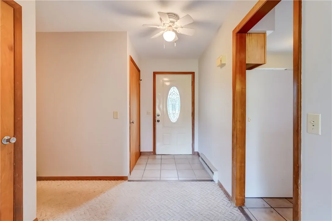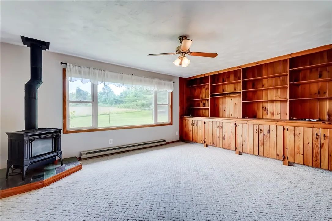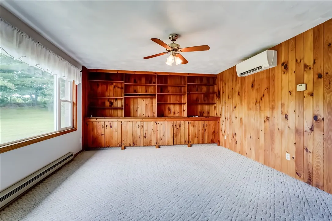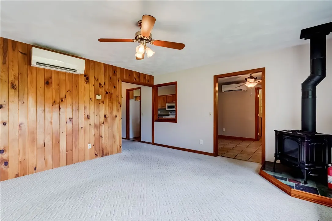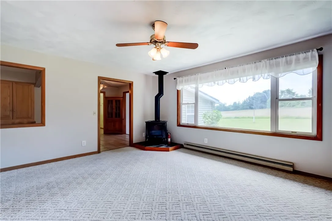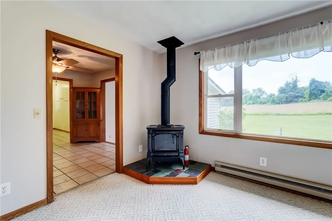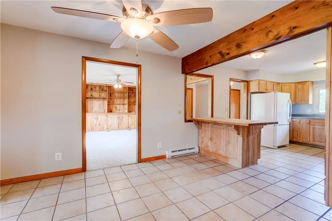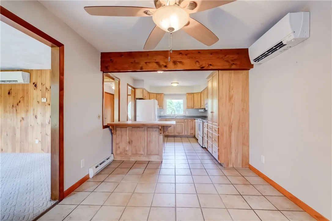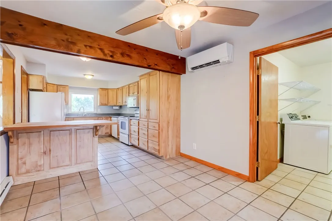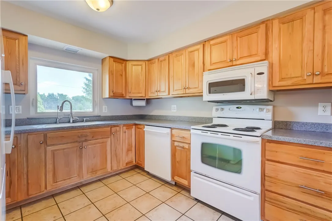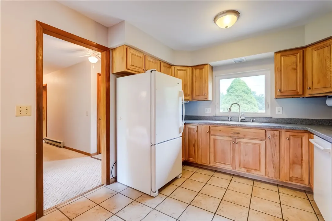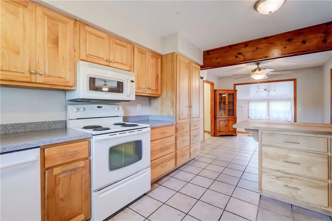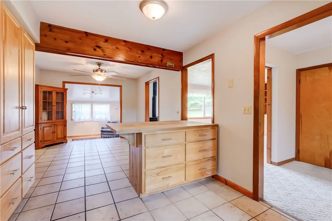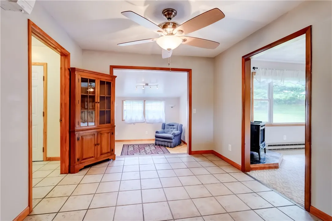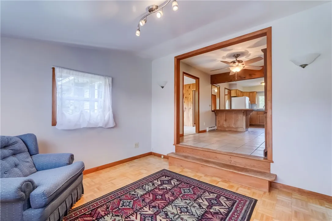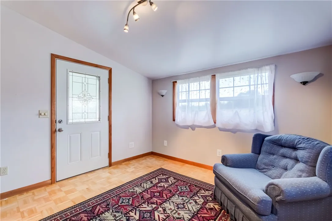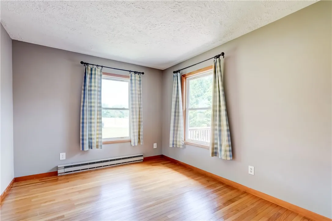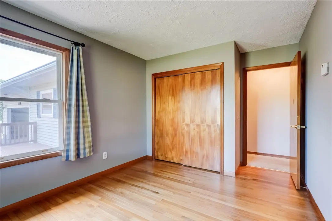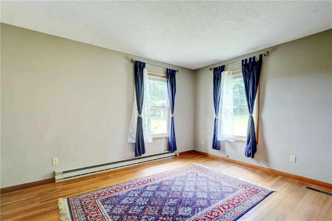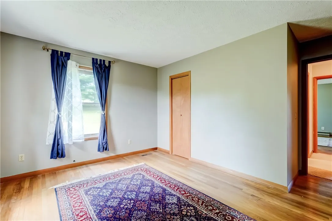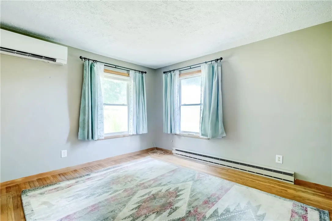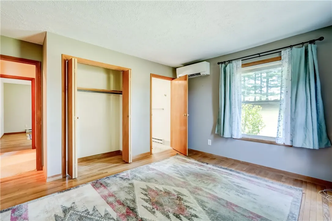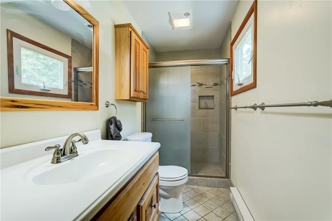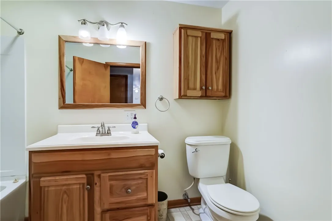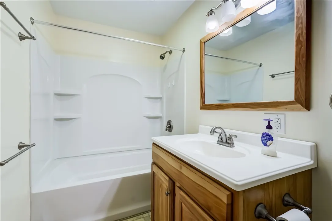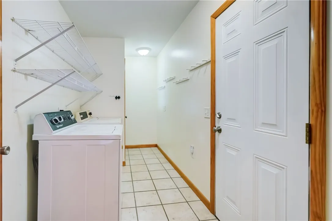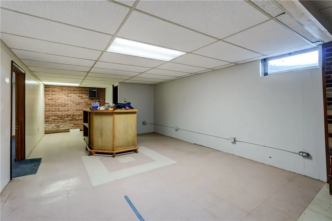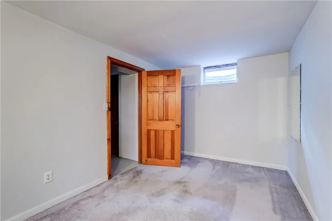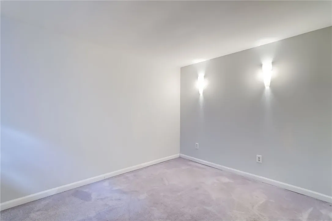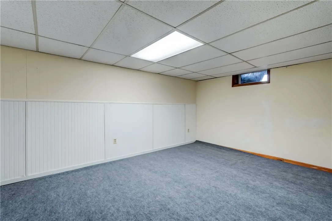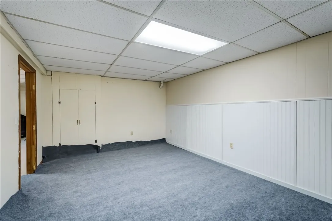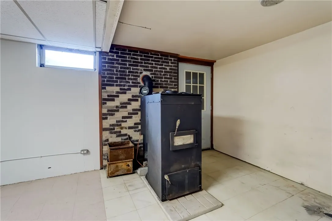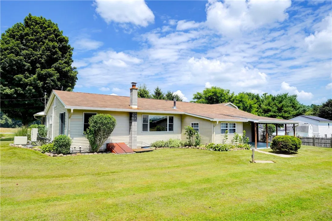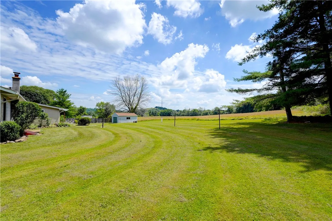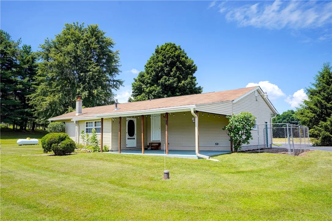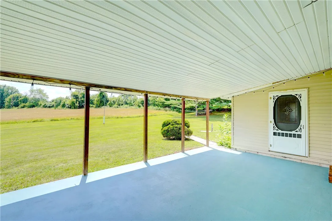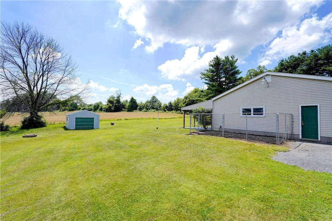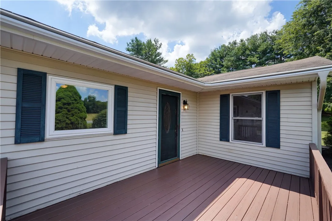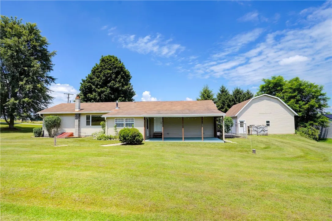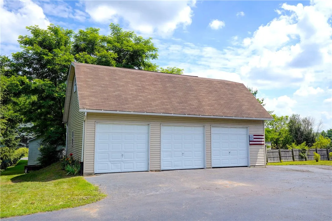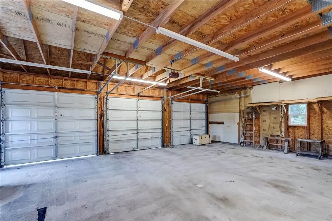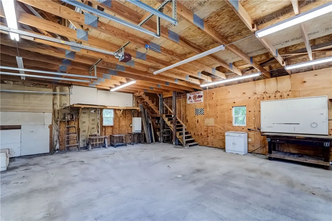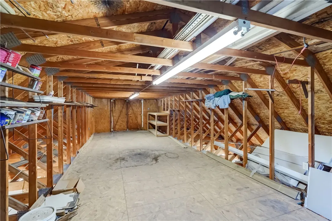Price $249,900
7064 Bauer Van Wickle Road, Arcadia, New York 1448, Arcadia, New York 14489
- Bedrooms : 3
- Bathrooms : 2
- Square Footage : 1,290 Sqft
- Visits : 16 in 64 days
Watch the buffalo roam from your tranquil oasis nestled on an acre! This charming ranch-style home offers a perfect blend of comfort & style. As you step inside, you are greeted by a functional floor plan. The open kitchen is a chef’s delight, w/ plenty of cabinet & counter space & breakfast bar. Step from the kitchen into the morning room where abundant natural light soaks the space. The living room is decorated w/ a fireplace & built-in shelves. The 3 bedrooms have hardwood floors and 2 updated bathrooms finish the space. The finished LL adds a tremendous amount of flex space perfect for a playroom, workspace or additional living space! Step outside to discover the covered patio, where you can relax and enjoy the peaceful surroundings of your private yard. The property boasts a 3-car pole barn, providing plenty of space for vehicles, storage, or a workshop, great for the outdoor enthusiast! Surrounded by lush greenery & mature trees, this property offers unparalleled privacy & tranquility, yet still a close drive to the nearest village. First floor laundry, freshly painted throughout, great cell reception, A/C, whole house generator. Delayed showings and negotiations 7/11 @ 5pm.

