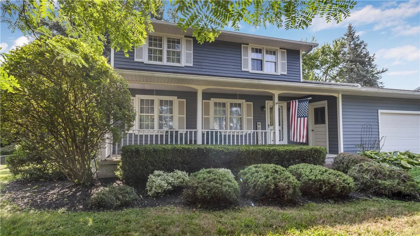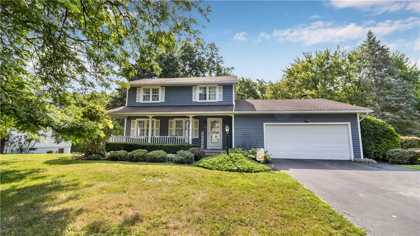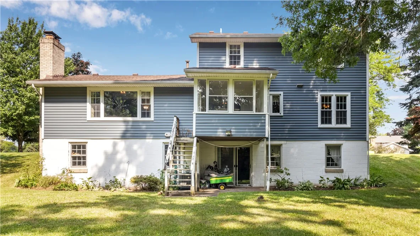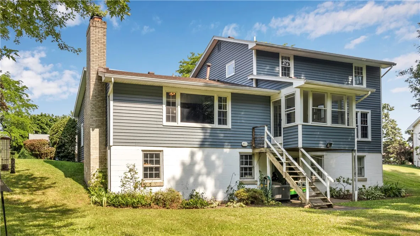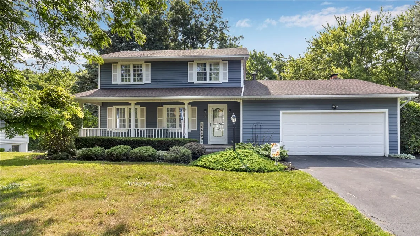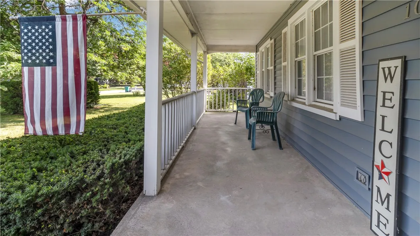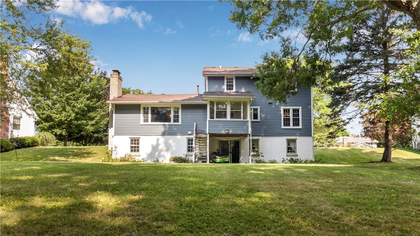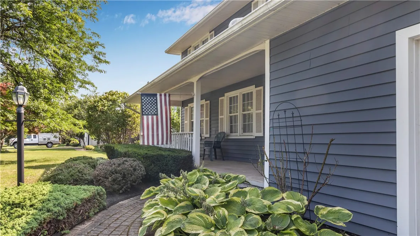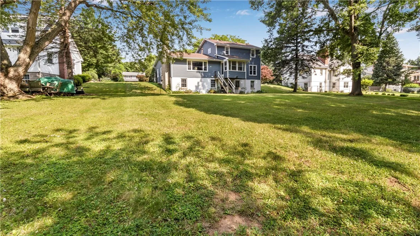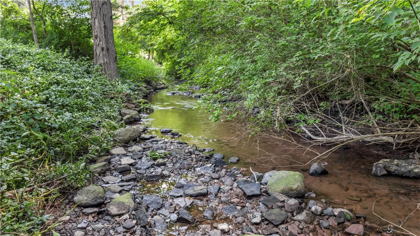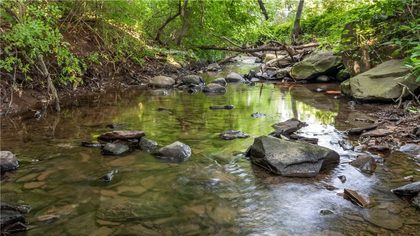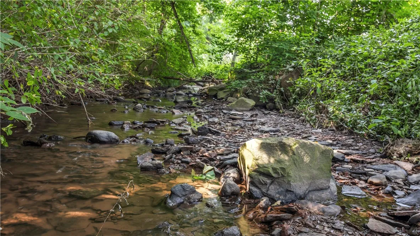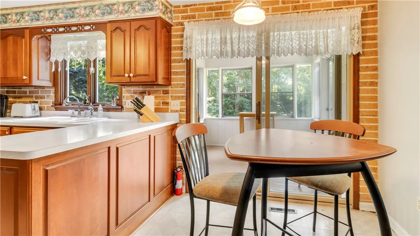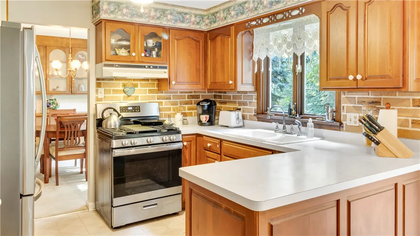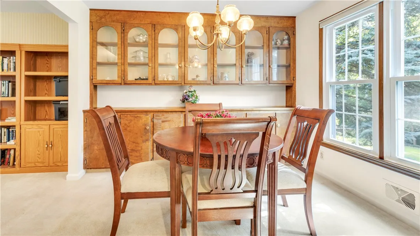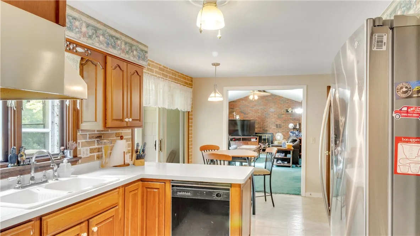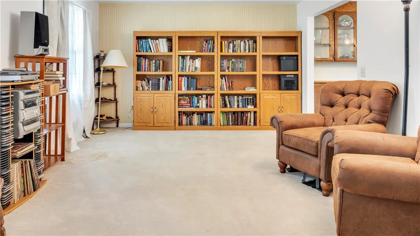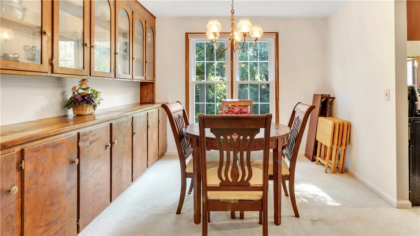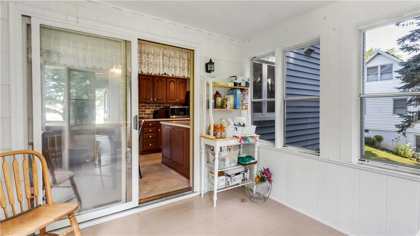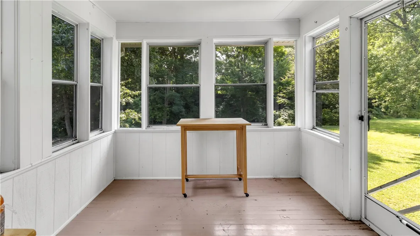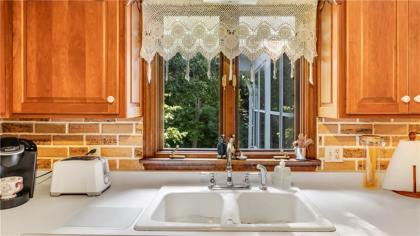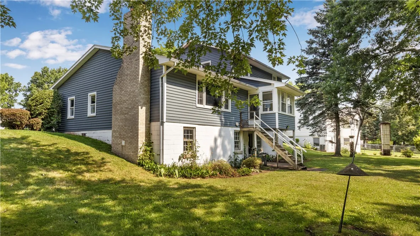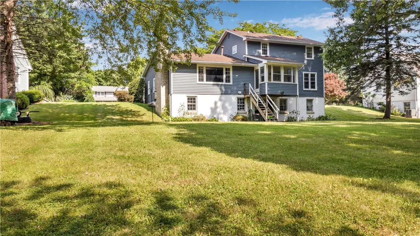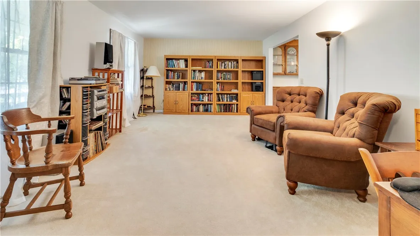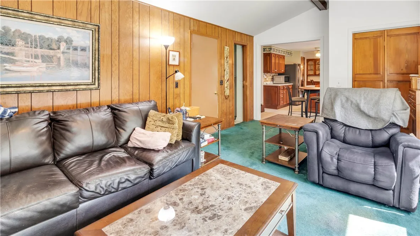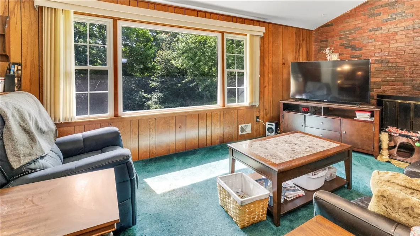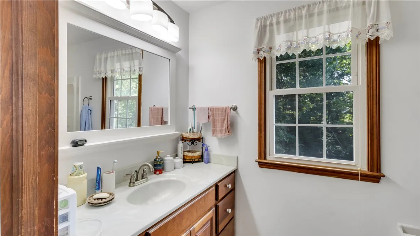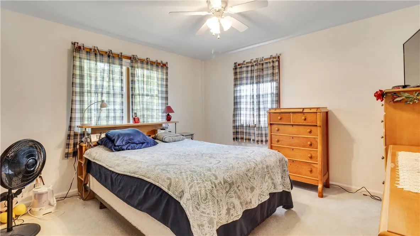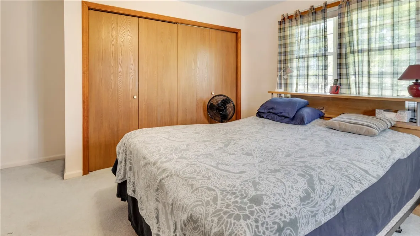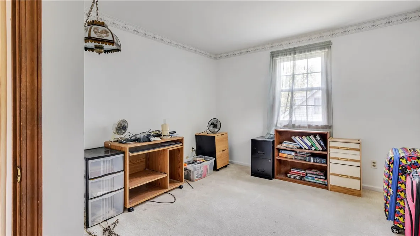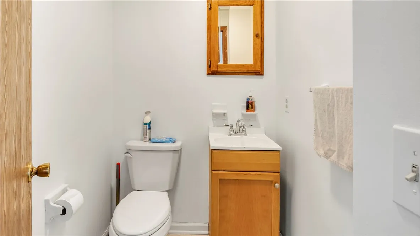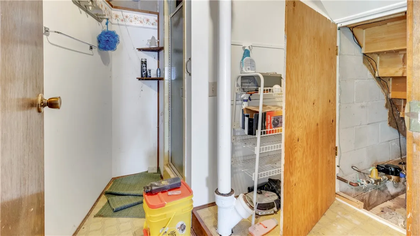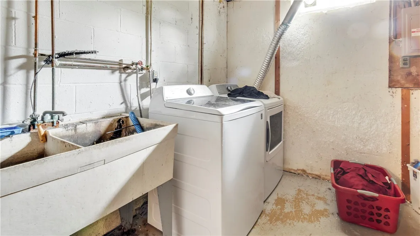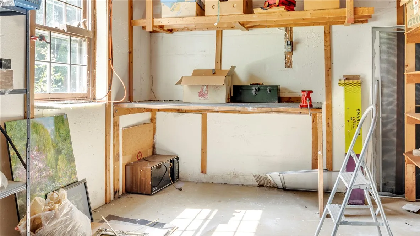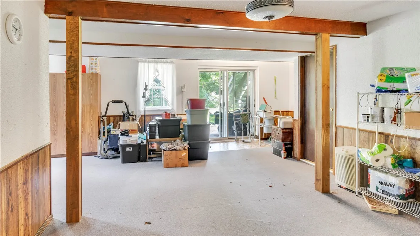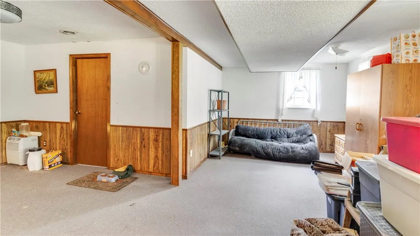Price $225,000
107 Sherwood Drive, Clarkson, New York 14420, Clarkson, New York 14420
- Bedrooms : 3
- Bathrooms : 1
- Square Footage : 1,712 Sqft
- Visits : 12 in 64 days
Spacious 3 bedroom 1.5 bath colonial on a gorgeous park-like setting. Sherwood Drive is a neighborhood street with no thru traffic. Conveniently located off of Ridge Rd in Clarkson. Upstairs there are 3 bedrooms and 1 full bathroom recently remodeled. The first floor has a large carpeted living room and dining room with built in storage cabinets. The kitchen has newer cabinets, vinyl flooring and a sliding glass door that leads to the enclosed back porch. There is also a first floor den/family room with large picture window overlooking the backyard. The full walk out basement has a shower room, laundry area with double sink and a sliding glass door leading to the backyard. 2 car garage is located off of the family room and first floor half bath. Vinyl sided for easy maintenance. Brockport Schools. Come see this beautiful home today! No delayed negotiations.

