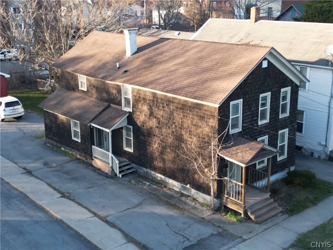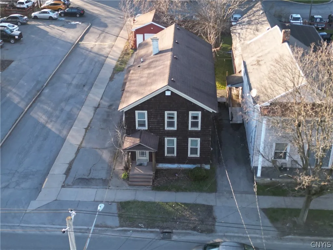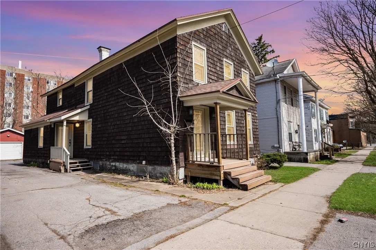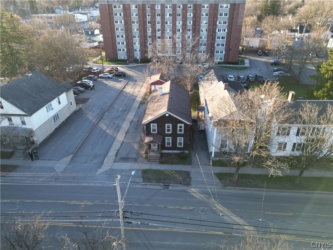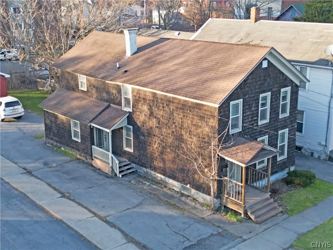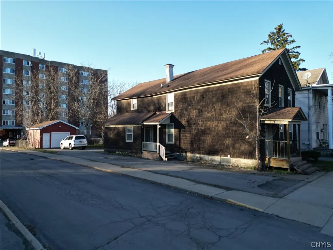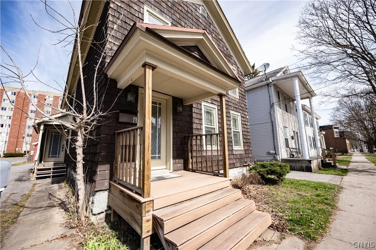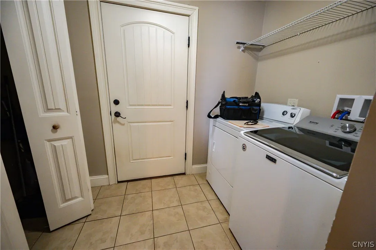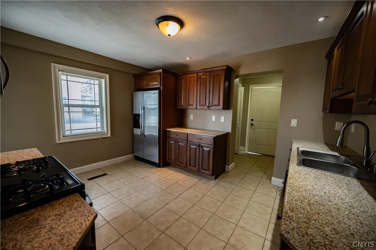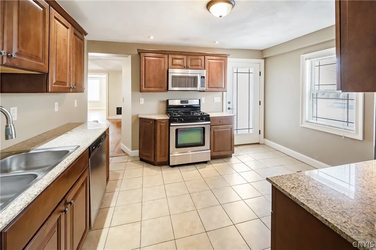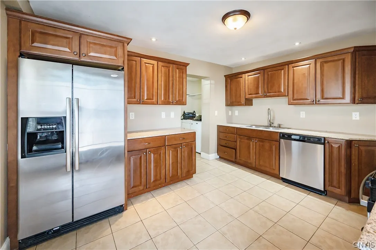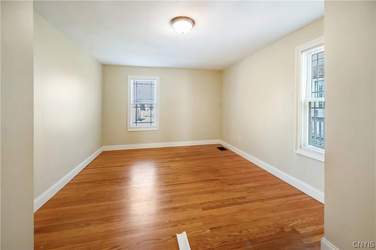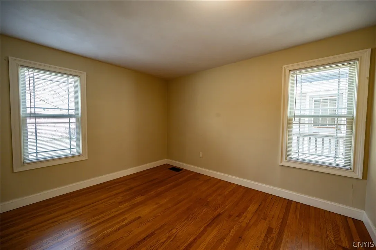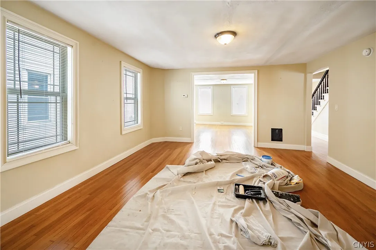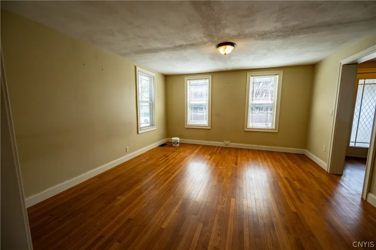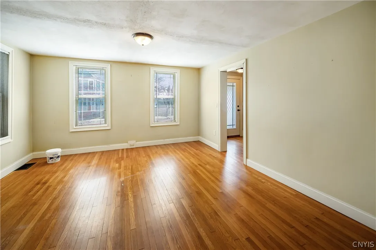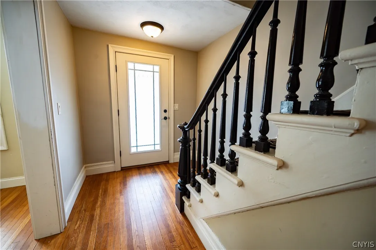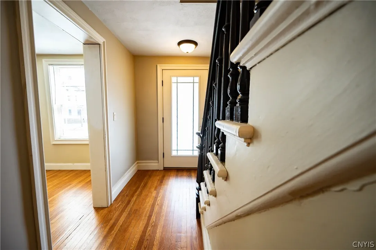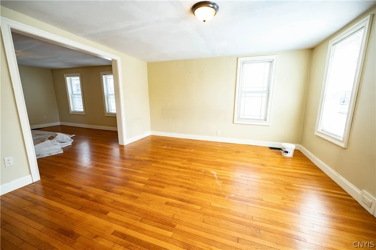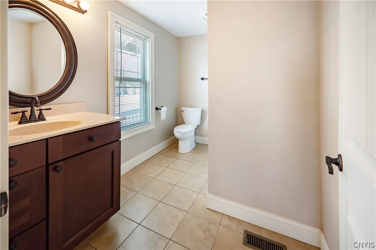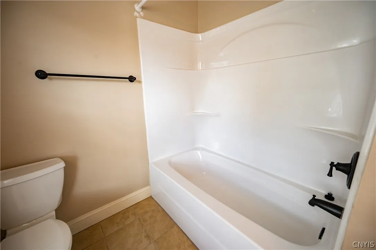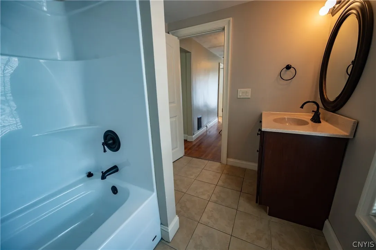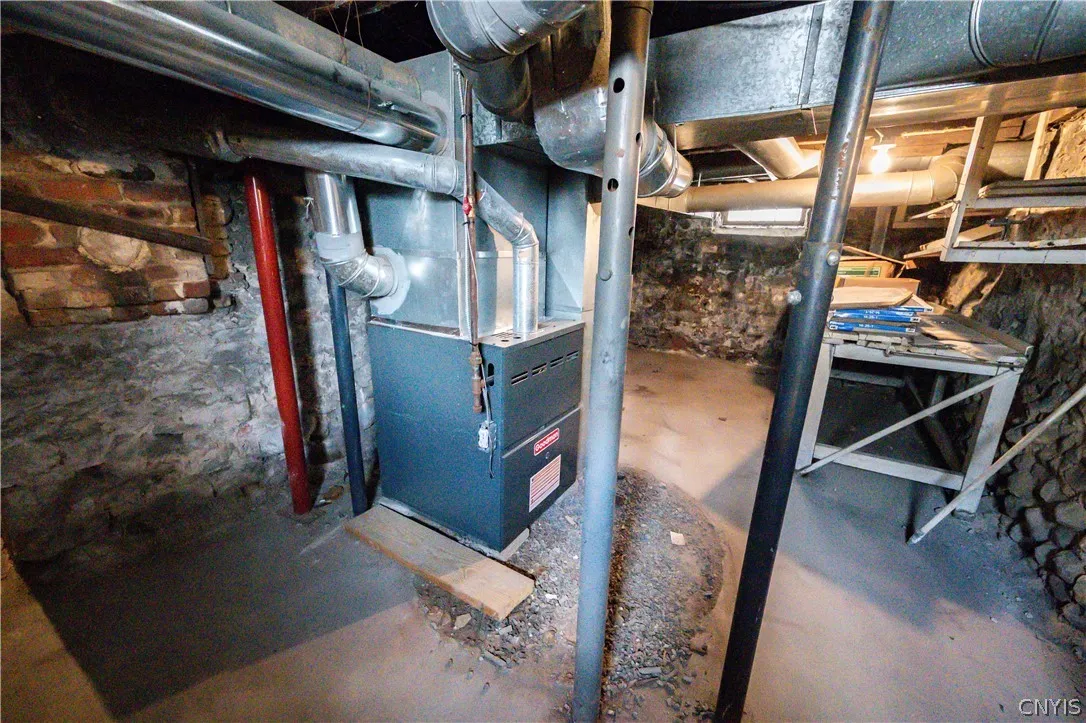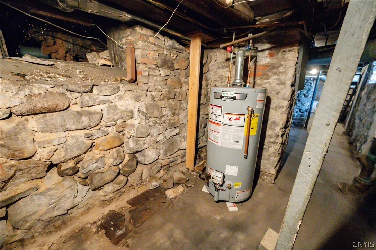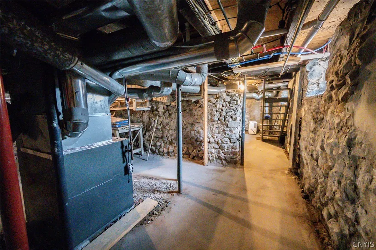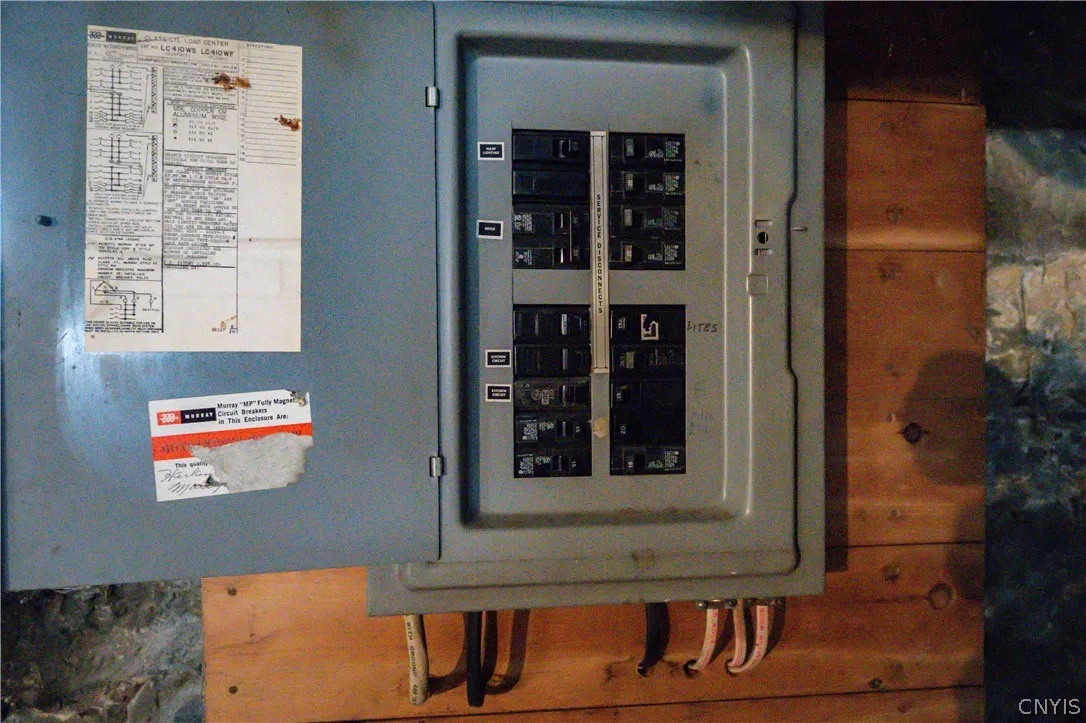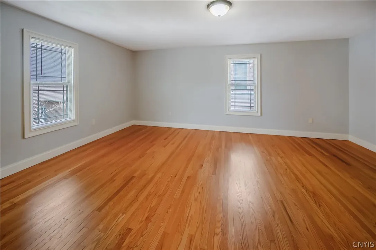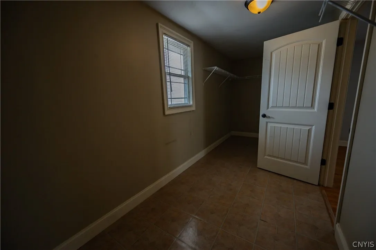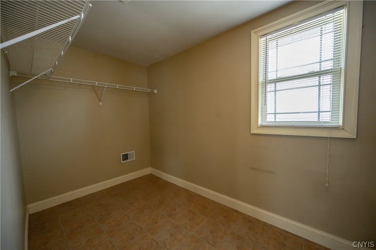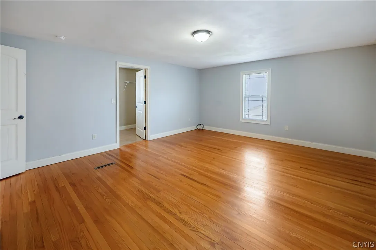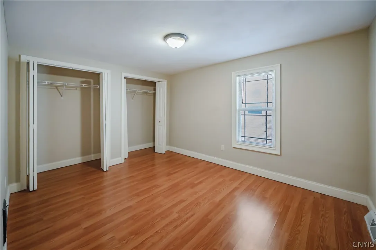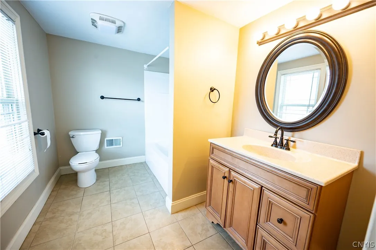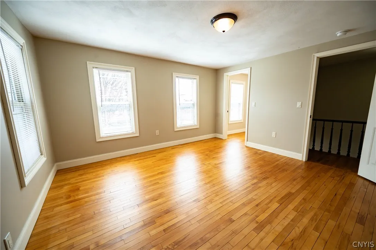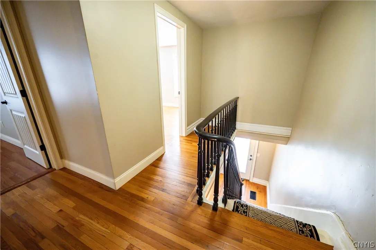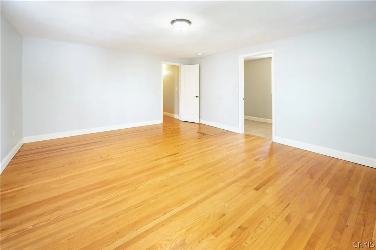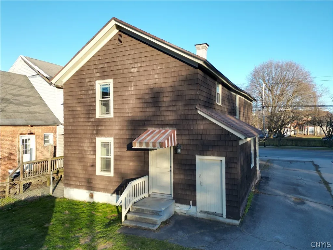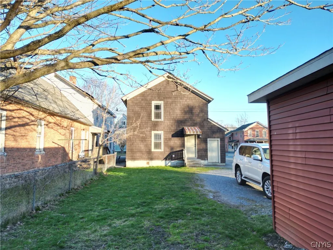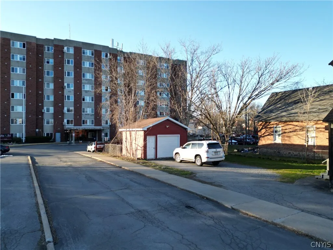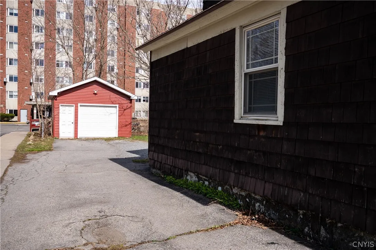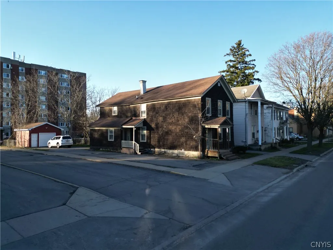Price $199,900
8 Clinton Street, Whitestown, New York 13492, Whitestown, New York 13492
- Bedrooms : 4
- Bathrooms : 2
- Square Footage : 2,476 Sqft
- Visits : 10 in 64 days
A rare find indeed, in this affordable price range. The home had a full renovation in 2012! Step inside the front entrance and be greeted by the beautifully restored, original staircase and open foyer. You will be struck by the abundance of refinished hardwood floors that grace the entire home. Large, tall, high quality replacement windows make this home bright. Open living and formal dining areas. The ceilings are high and the color palettes are calming neutral tones. There is a main floor bedroom with massive closets that allow for a flexibility of living situations. Updated kitchen adorned with granite countertops and stainless-steel appliances. Energy efficient and lovely to look at! A new furnace and Hot water heater were replaced in 2022! A full, dry basement. This home is NOT in a flood zone! The second story will not disappoint! With a total of 2,476 in interior living space, the floor plan is surprisingly modern for a 1840 home! Large full renovated bathroom and 3 super large bedrooms with 2 having walk in closets! Embrace the opportunity to experience the perfect blend of luxury living and community engagement in this exceptional property.

