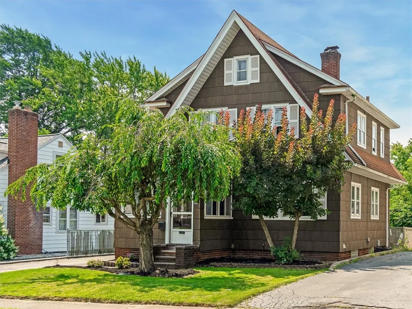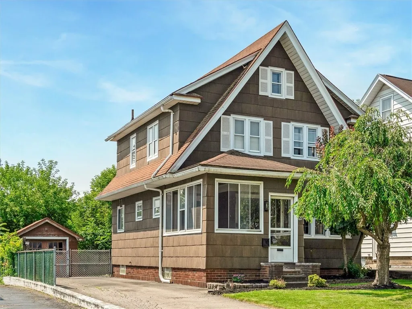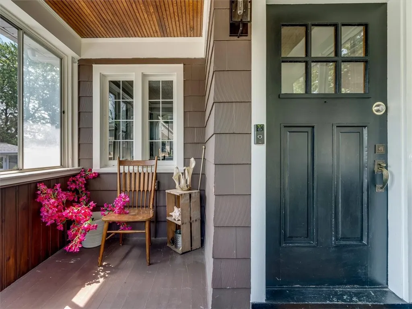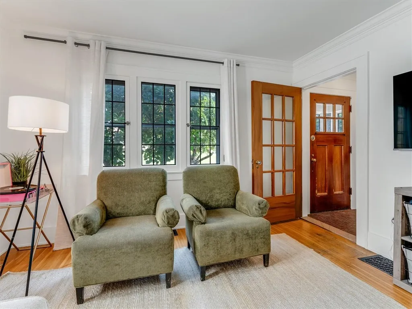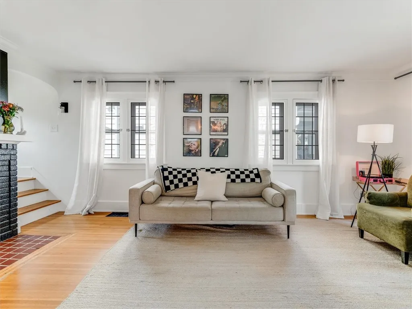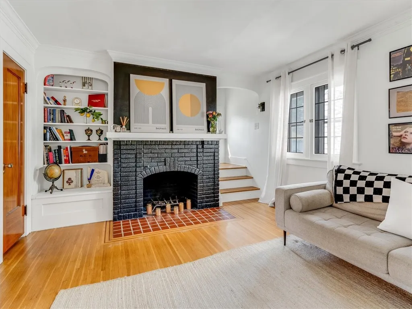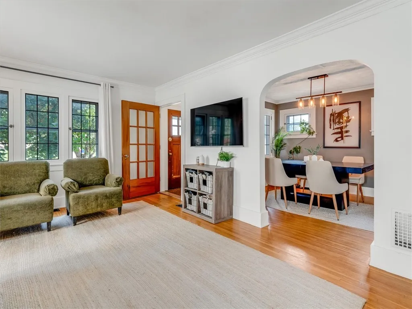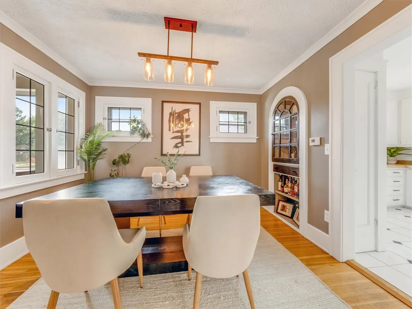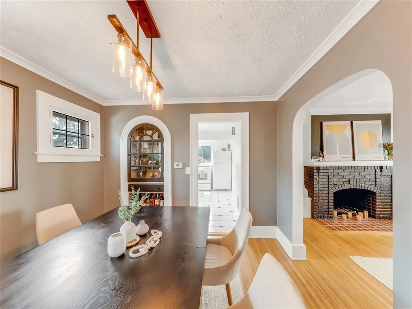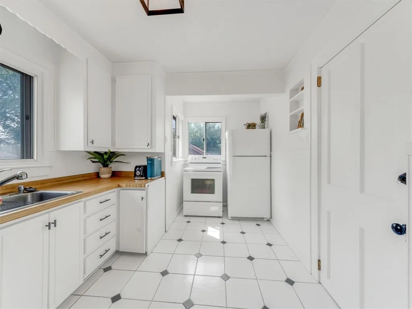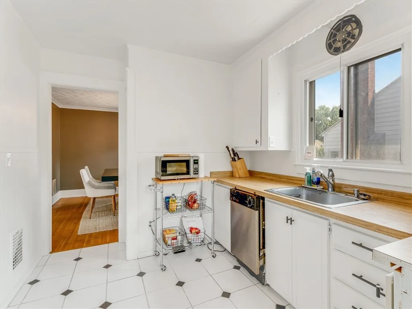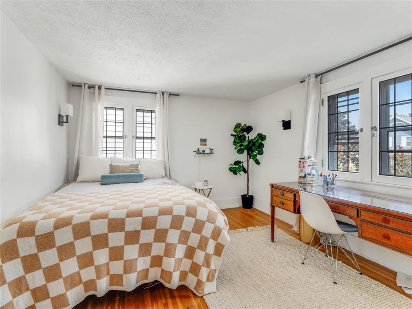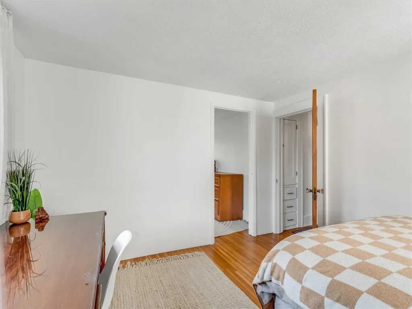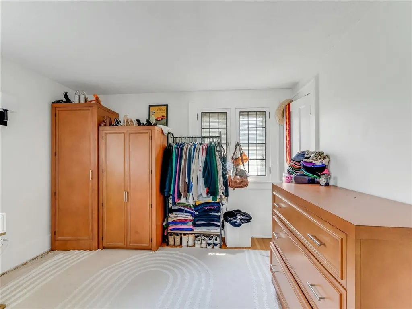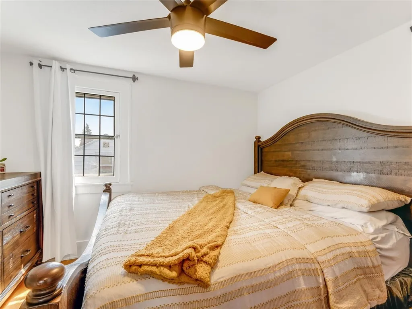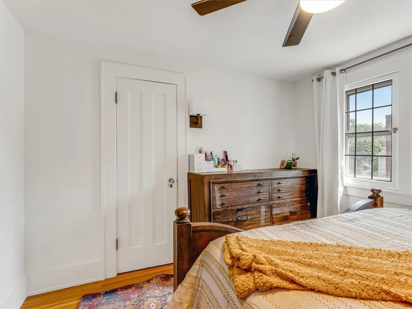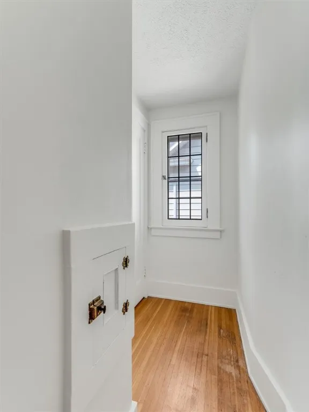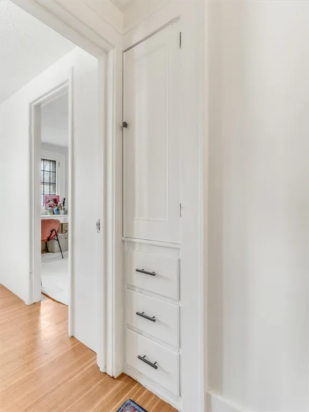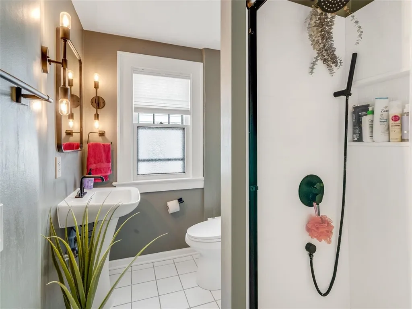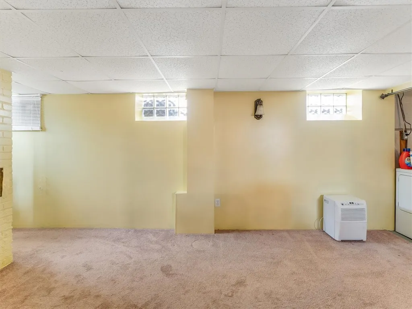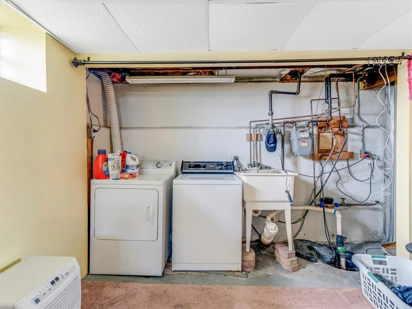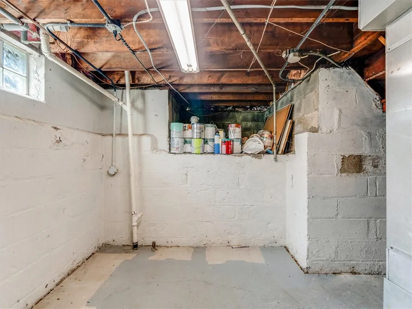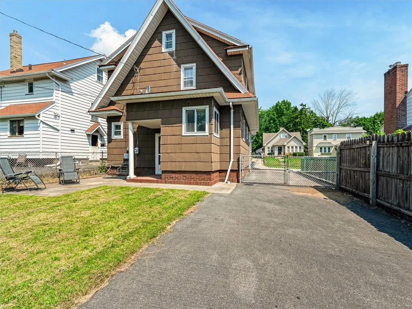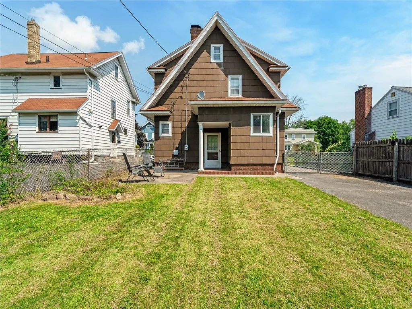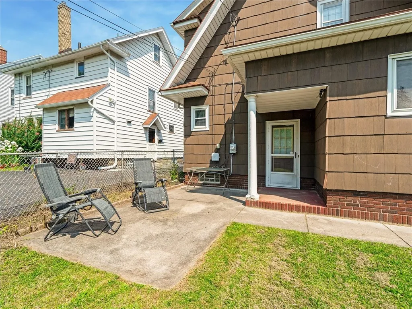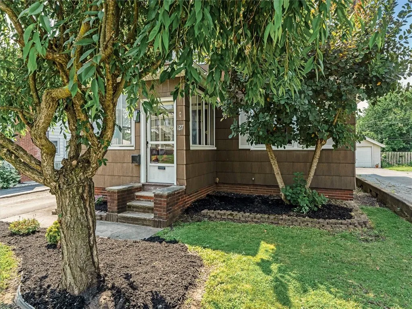Price $176,900
127 Harwick Road, Irondequoit, New York 14609, Irondequoit, New York 14609
- Bedrooms : 2
- Bathrooms : 1
- Square Footage : 1,306 Sqft
- Visits : 13 in 64 days
Welcome to this Charming old-style house! Walk onto the 3 season enclosed front porch with storm windows, enter through the Craftsman style solid door to the original tile foyer that leads to the interior of this enchanting home that’s been painted and upgraded throughout to enhance the beauty of this cozy home. Original hardwood floors and working fireplace, many built-ins for function and storage, leaded windows. Listed as a 2 bedroom in tax record could easily be transformed to a 3 bedroom, large walk up attic ready to be converted to additional living space. Partially finished basement with glass block windows and plenty of storage. Complete with central air and a fenced in backyard. Appliances currently in working order being sold as-is, garage door will be addressed before closing.
Delayed negotiations; Offers due Monday, July 29th @ 4pm with a 24 hour life of offer. Agent is related to seller. Open house Sunday 7/28, 12-2:00pm.

