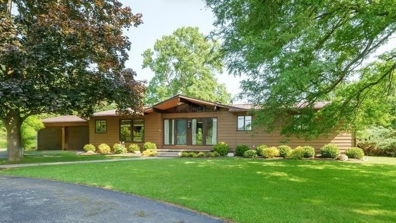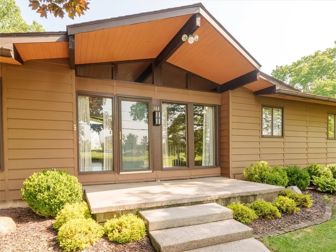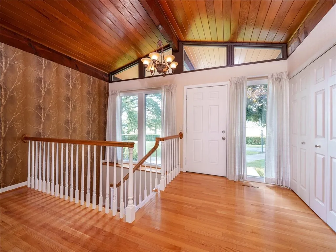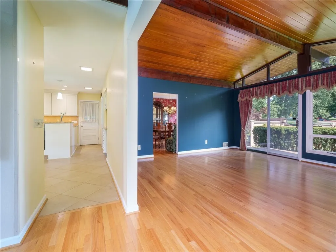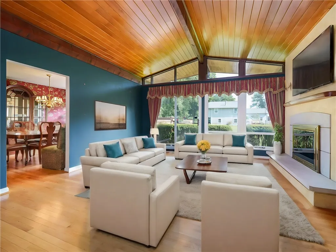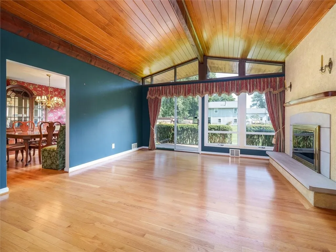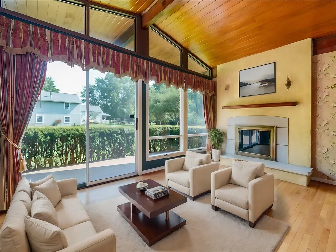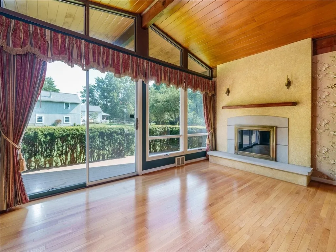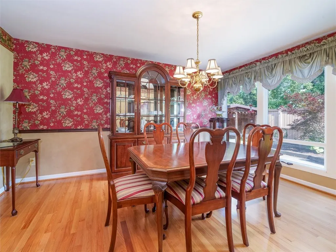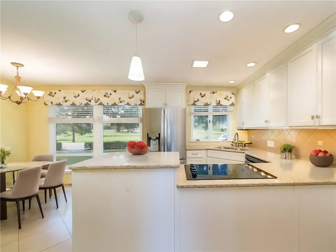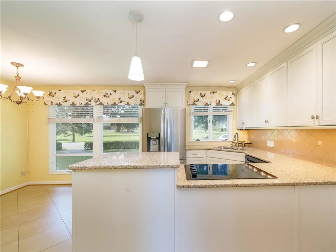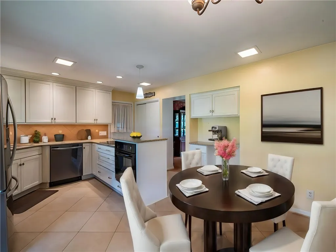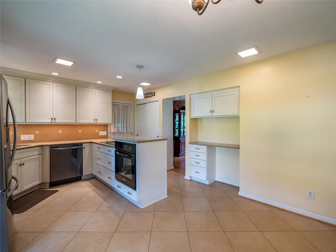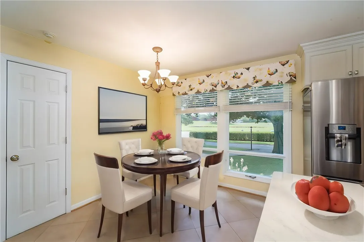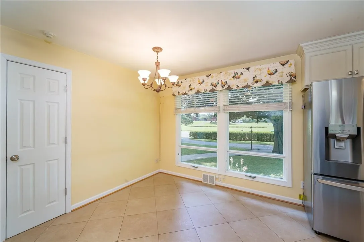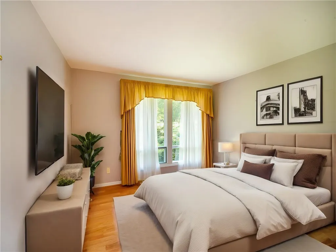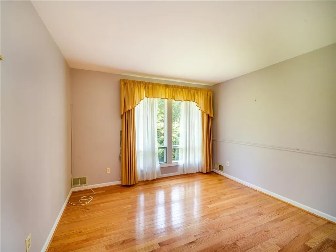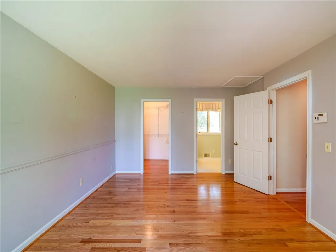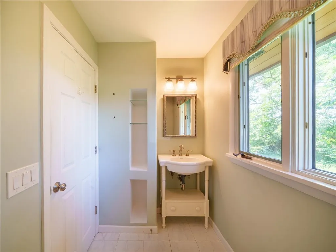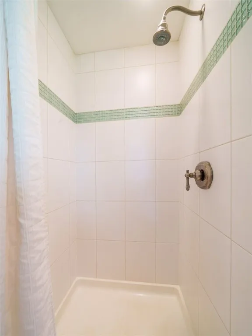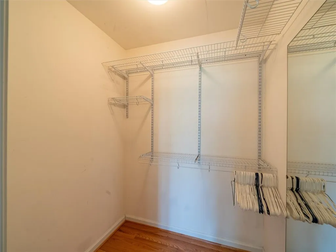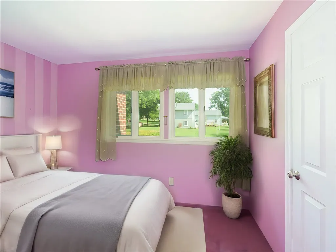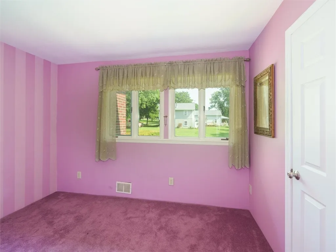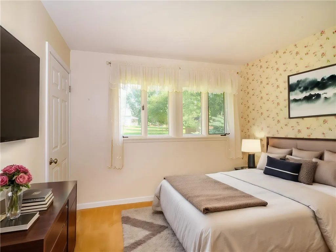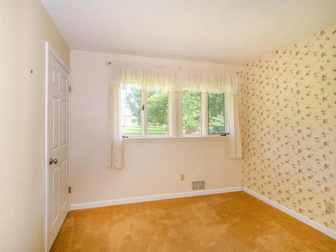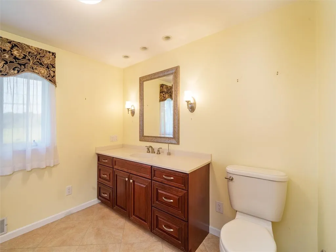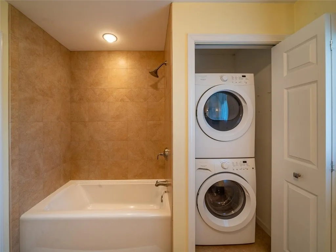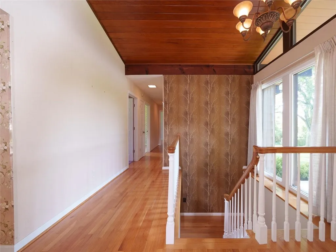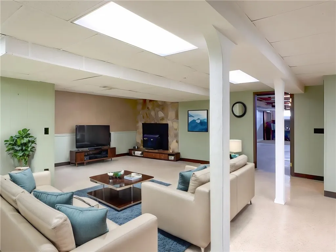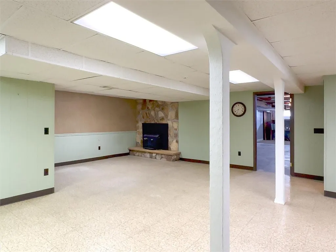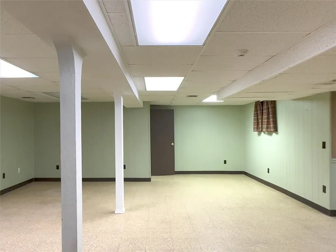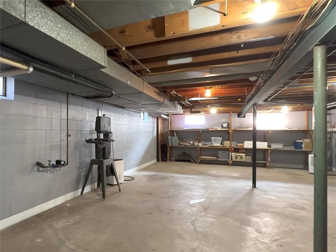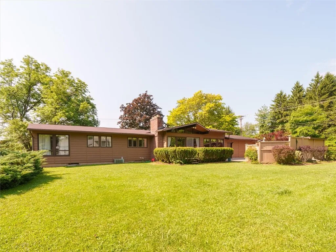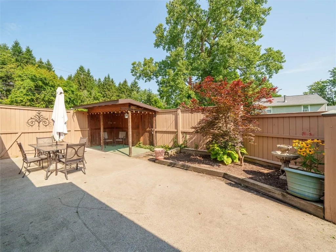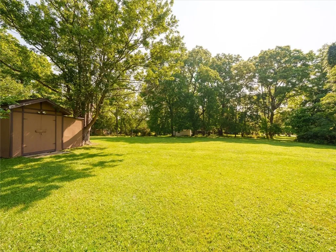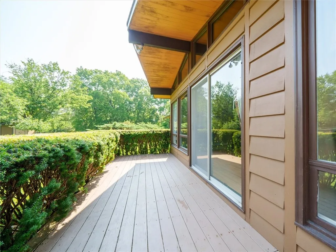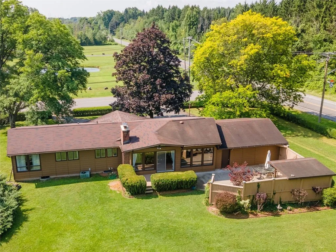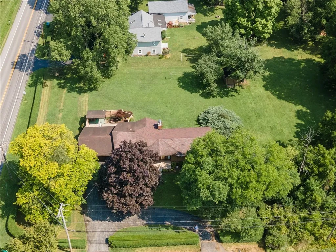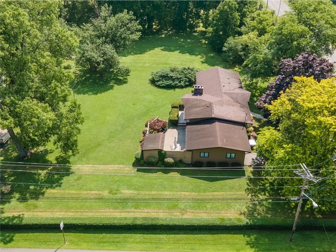Price $250,000
144 Bowen Road, Chili, New York 14428, Chili, New York 14428
- Bedrooms : 3
- Bathrooms : 2
- Square Footage : 1,576 Sqft
- Visits : 12 in 64 days
Welcome to 144 Bowen Rd in Churchville, a delightful 1,576 sq ft RANCH nestled on a private 1-acre corner lot. This inviting home features three bedrooms and two baths, with vaulted ceilings and hardwood floors throughout. The large family room features a gas fireplace and the expansive kitchen is equipped with tile flooring, granite countertops, soft closing cabinets, organizational sliders, recessed lights, pendant light and a pantry. Enjoy meals in the eat-in kitchen, or step through the sliding door to the deck, perfect for entertaining with its covered area and privacy fence. The primary bedroom includes an ensuite with a walk-in shower and closet, while two additional large bedrooms share a spacious main bath with a stackable washer/dryer and a large tub and vanity. The dining room offers a wall of windows overlooking the yard, which is adorned w/ mature trees and includes a shed. Additional features include central AC and a large coat closet. Beautiful Cedar tongue & groove ceiling. Finished basement w/ wood-burning stove. 2-car attached garage. HUGE Driveway. This is a MUST see! Located across the street from Black Creek Park. Delayed Negotiations Tuesday (7/30) @10AM

