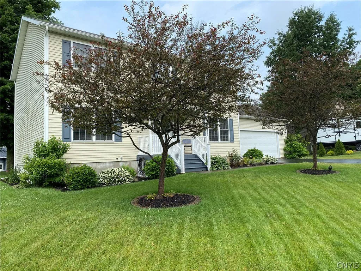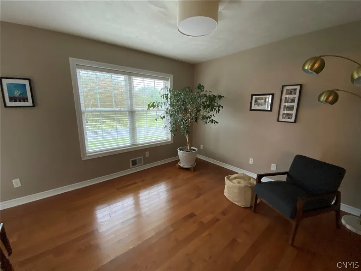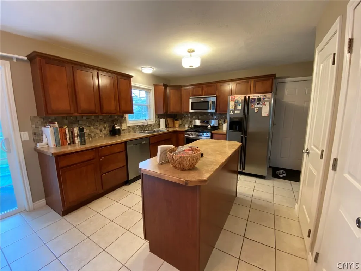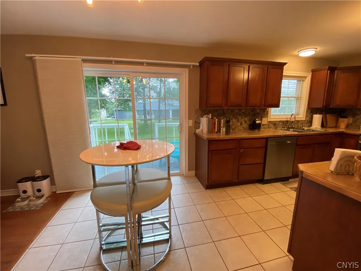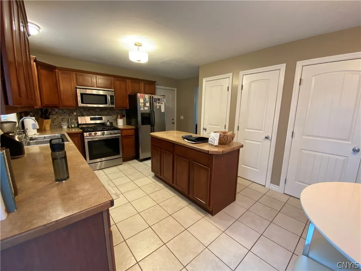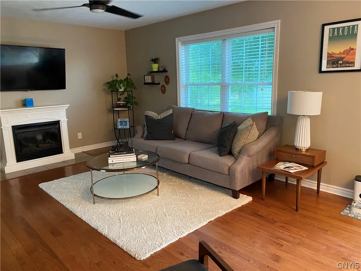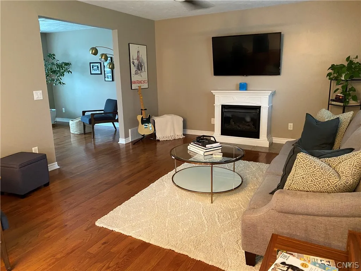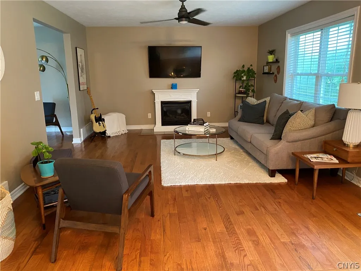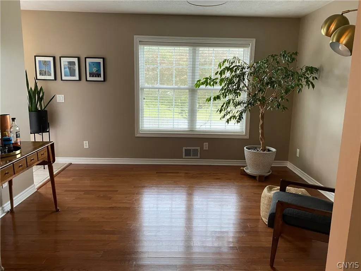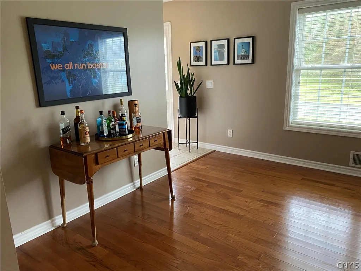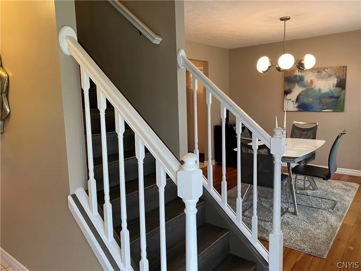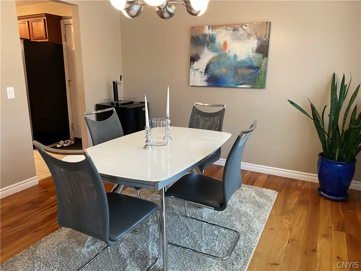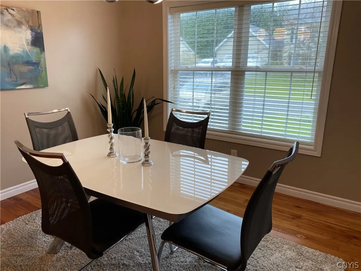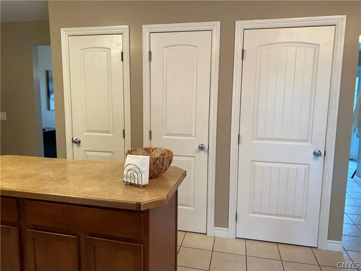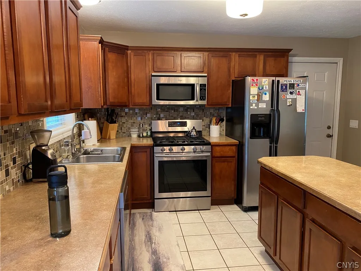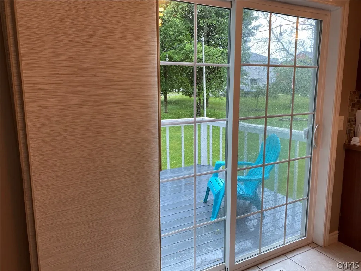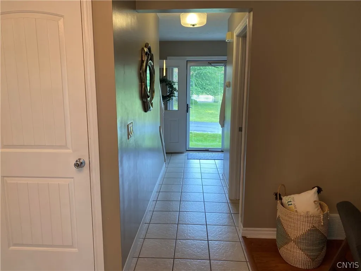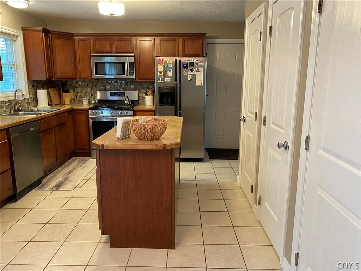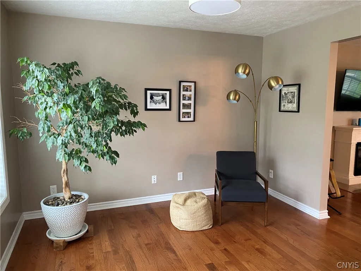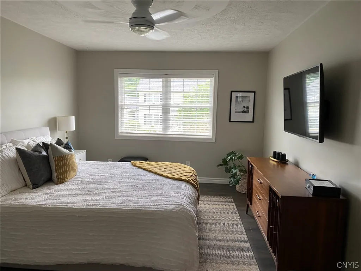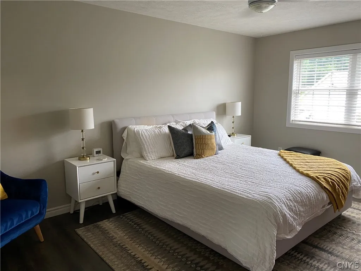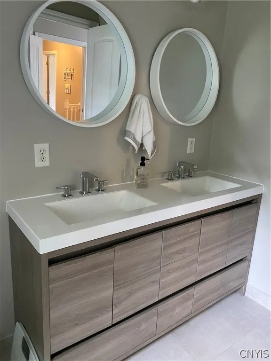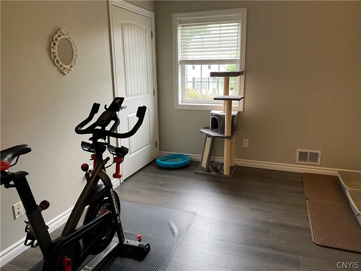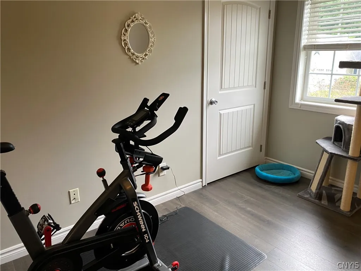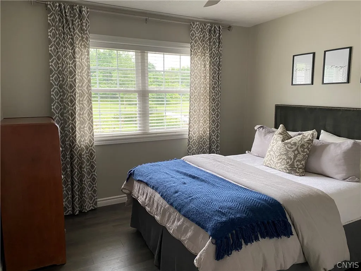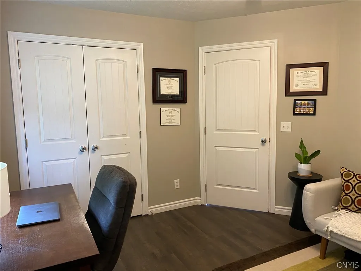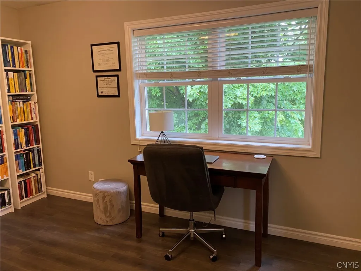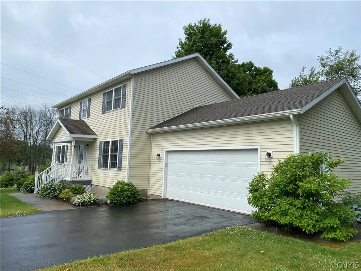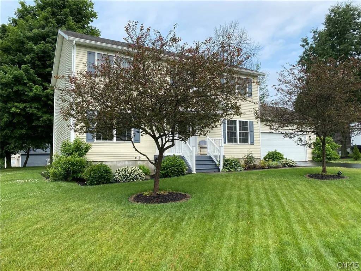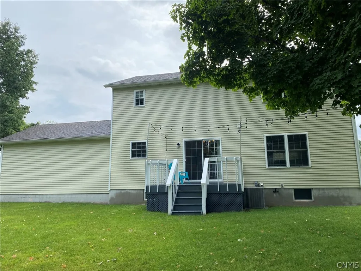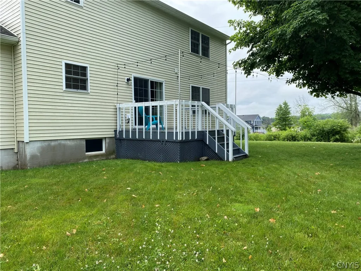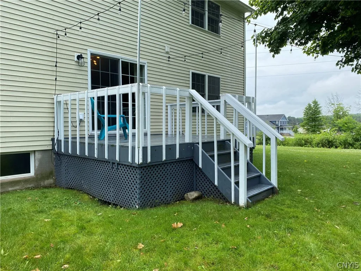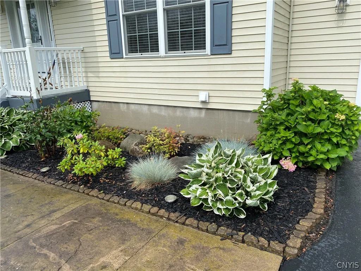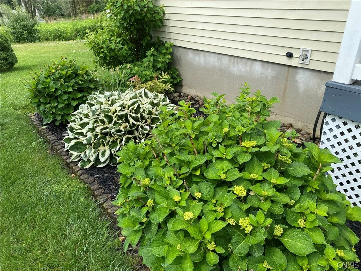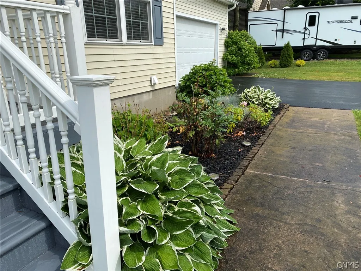Price $299,000
81 Mariposa Drive, Scriba, New York 13126, Scriba, New York 13126
- Bedrooms : 4
- Bathrooms : 2
- Square Footage : 1,976 Sqft
- Visits : 15 in 64 days
$299,000
Features
Heating System :
Gas, Forced Air
Cooling System :
Central Air
Basement :
Full
Patio :
Deck
Appliances :
Dishwasher, Microwave, Refrigerator, Washer, Gas Cooktop, Gas Water Heater
Architectural Style :
Ranch
Parking Features :
Attached, Garage
Pool Expense : $0
Roof :
Asphalt
Sewer :
Connected
Address Map
State :
NY
County :
Oswego
City :
Scriba
Zipcode :
13126
Street : 81 Mariposa Drive, Scriba, New York 13126
Floor Number : 0
Longitude : W77° 31' 55.7''
Latitude : N43° 27' 9.4''
MLS Addon
Office Name : Coldwell Banker Prime Prop,Inc
Association Fee : $0
Bathrooms Total : 3
Building Area : 1,976 Sqft
CableTv Expense : $0
Construction Materials :
Vinyl Siding
DOM : 3
Electric :
Circuit Breakers
Electric Expense : $0
Exterior Features :
Deck, Blacktop Driveway
Fireplaces Total : 1
Flooring :
Ceramic Tile, Hardwood, Laminate, Varies
Garage Spaces : 2
HighSchool : Oswego High
Interior Features :
Pantry, Kitchen Island, Separate/formal Dining Room, Ceiling Fan(s), Separate/formal Living Room, Sliding Glass Door(s)
Internet Address Display : 1
Internet Listing Display : 1
SyndicateTo : Realtor.com
Listing Terms : Cash,Conventional,FHA,VA Loan
Lot Features :
Residential Lot
LotSize Dimensions : 146X132
Maintenance Expense : $0
MiddleOrJunior School : Oswego Middle
Parcel Number : 355600-129-017-0001-028-960-0000
Special Listing Conditions :
Standard
Stories Total : 2
Subdivision Name : 17th Township
Utilities :
Cable Available, Sewer Connected, Water Connected, High Speed Internet Available
Virtual Tour : Click Here
AttributionContact : 315-214-2277
Property Description
Welcome to this spacious 4 bedroom, 2.5 Baths Colonial in move in conditions. First floor offers Kitchen with island, dining area and sliders to deck. Includes all Kitchen appliances. Enjoy the cozy Family Room with Gas Fireplace. Formal Dining Room for Family Dinners and Living Room. 2nd Floor Has Master Suite with Bath and Walk-in-Closet. 3 addition bedrooms with generous closet space and Full Bath. Full Basement ready for you to finish, (Sellers leaving pool table) and includes Washer and Dryer. 2 Car Attached Garage. Enjoy the Central Air in the summer and the Gas Fireplace in the winter. Almost half Acre lot gives you plenty of space for outdoor activities.
Basic Details
Property Type : Residential
Listing Type : Closed
Listing ID : S1546998
Price : $299,000
Bedrooms : 4
Rooms : 8
Bathrooms : 2
Half Bathrooms : 1
Square Footage : 1,976 Sqft
Year Built : 2004
Lot Area : 20,909 Sqft
Status : Closed
Property Sub Type : Single Family Residence

