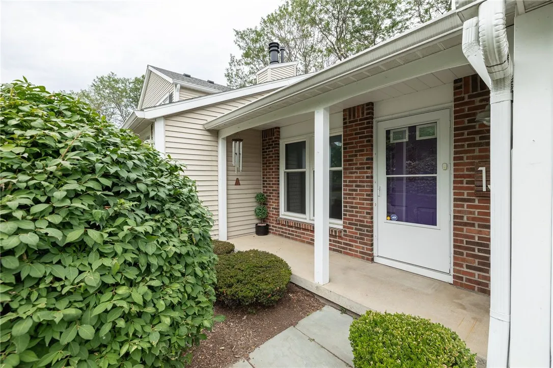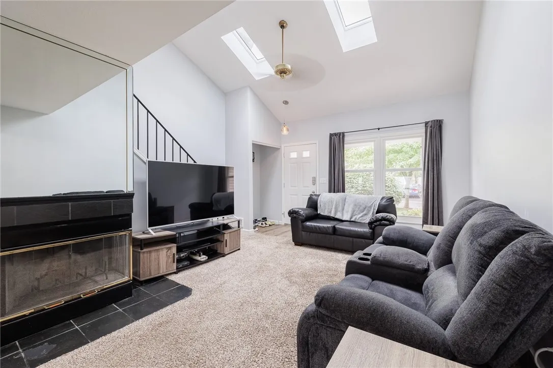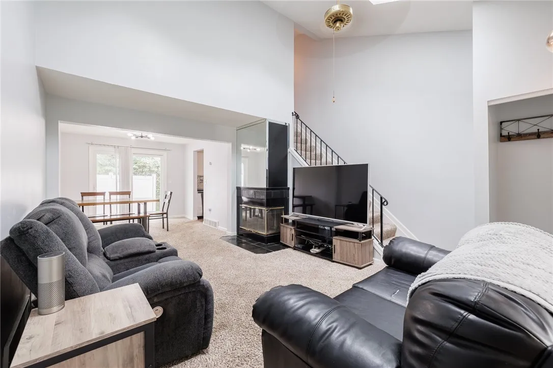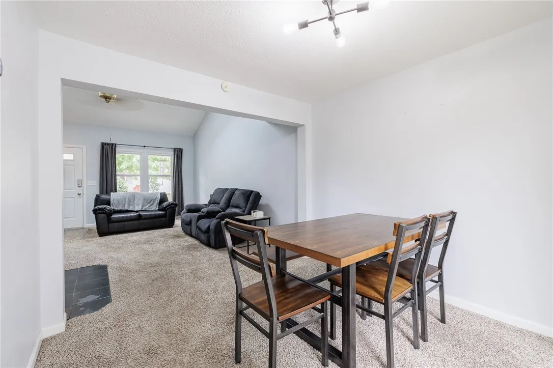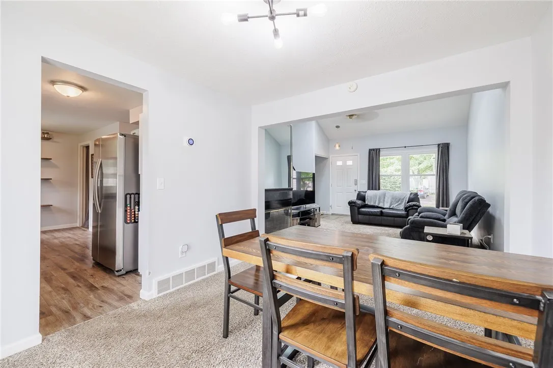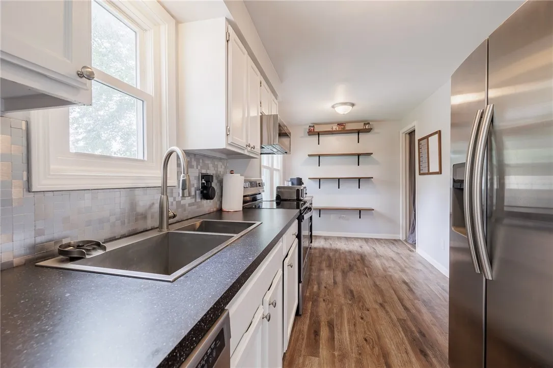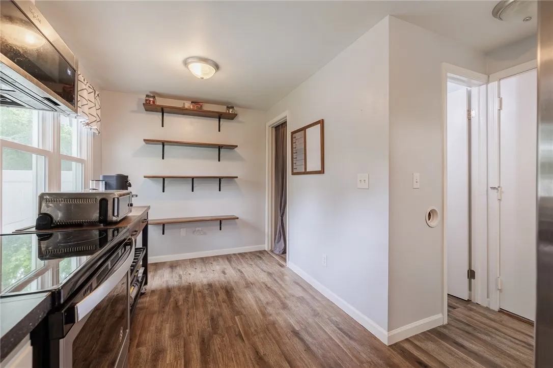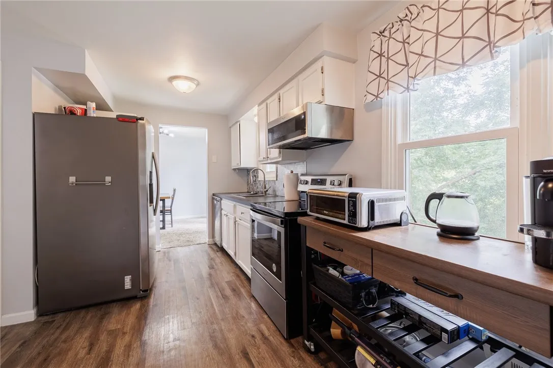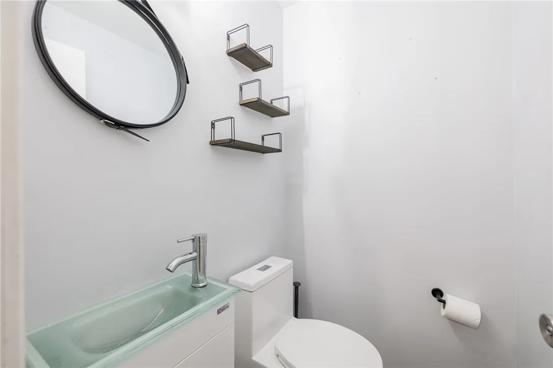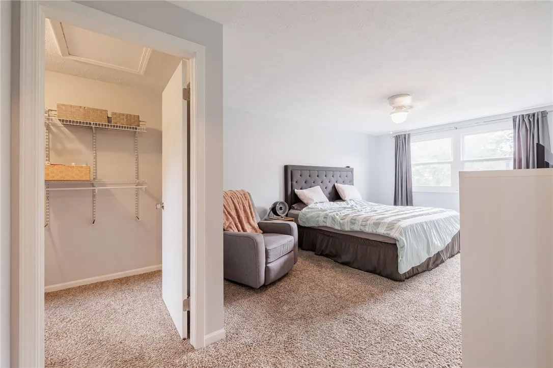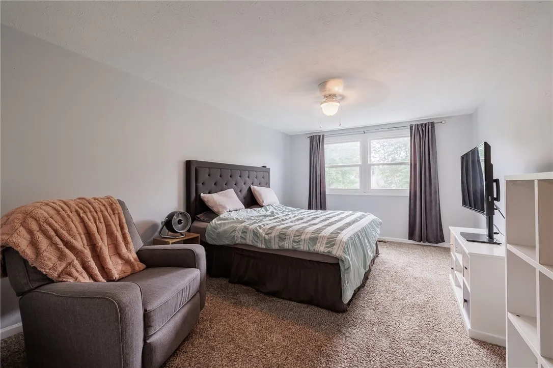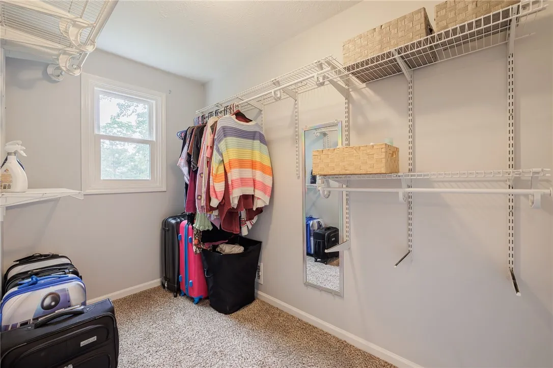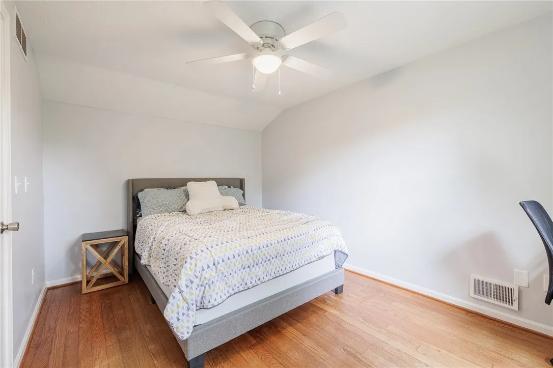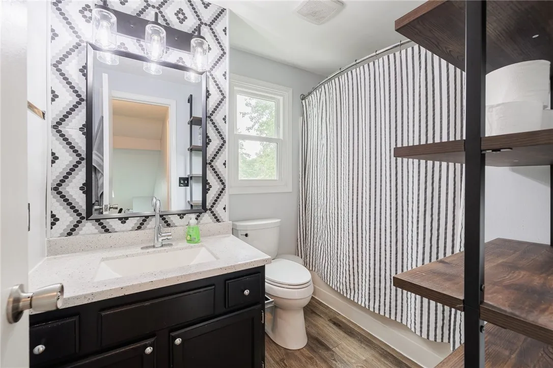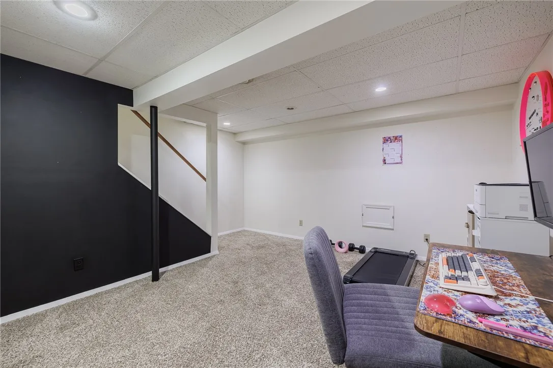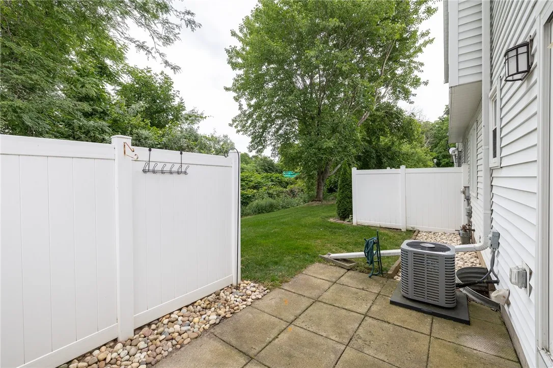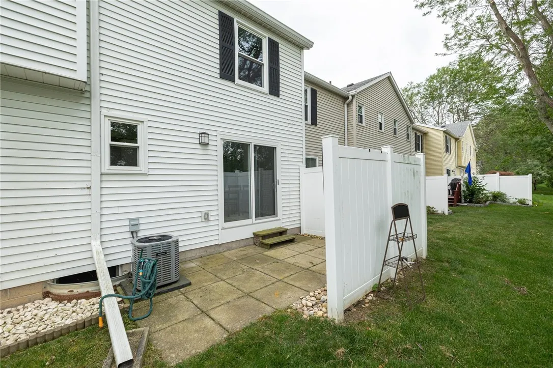Price $175,000
15 Walnut Circle, Webster, New York 14580, Webster, New York 14580
- Bedrooms : 2
- Bathrooms : 1
- Square Footage : 1,104 Sqft
- Visits : 16 in 64 days
WOW! Beautifully remodeled, maintenance free living townhome in the WEBSTER VILLAGE! Bright and open living room with vaulted ceilings, skylights and wood burning fireplace. Remodeled kitchen with all newer stainless appliances, durable vinyl plank flooring and pantry. Half bath and access to the garage and finished basement located off the kitchen. Dining room is open to the living room, with sliding glass doors leading to your own private patio get-away. Spacious primary bedroom located upstairs with huge walk-in closet. Newly renovated full bathroom upstairs. Finished basement is the perfect office or playroom. Brand new thermopane windows throughout. Attached 1 car garage with new door and opener, 2021 HWT, 2018 A/C, new washer and dryer, nothing to do but move in! Public open house Saturday 6/29, 12-2pm. Delayed negotiations Tuesday 7/2 at 12pm.


