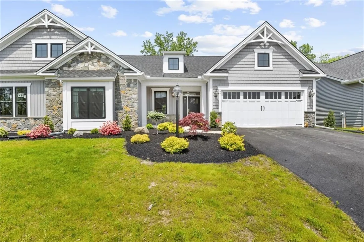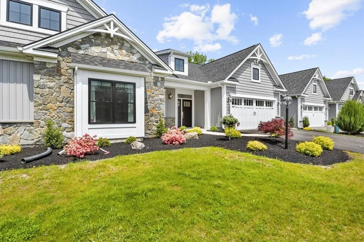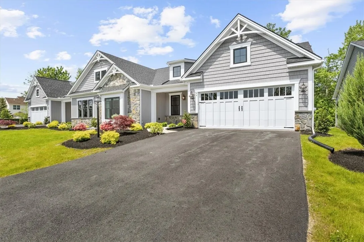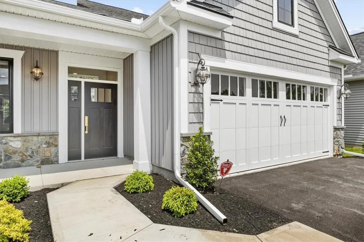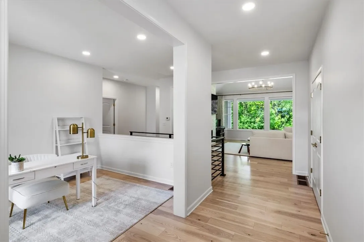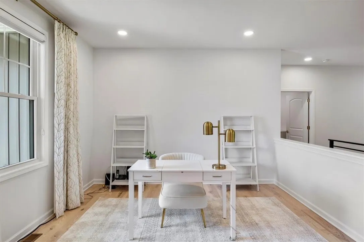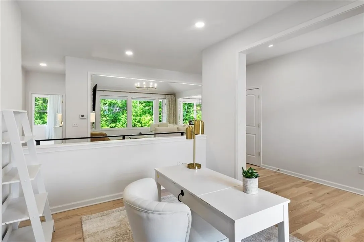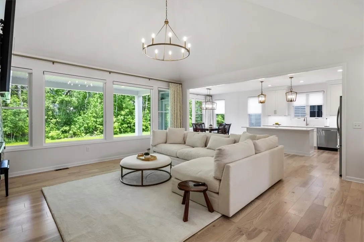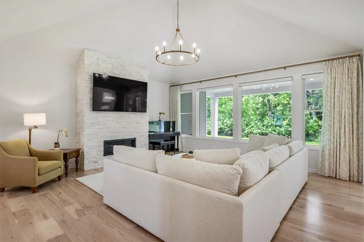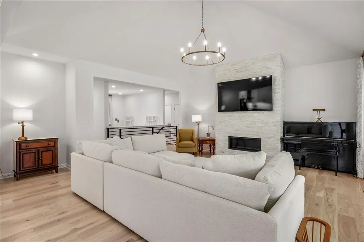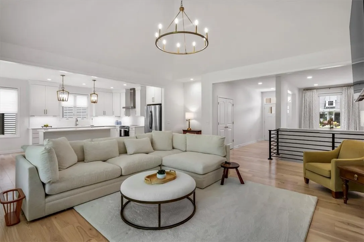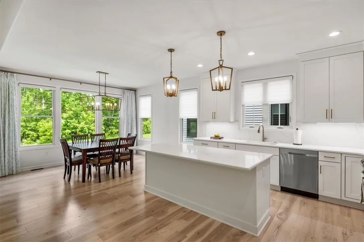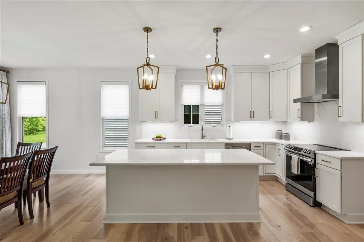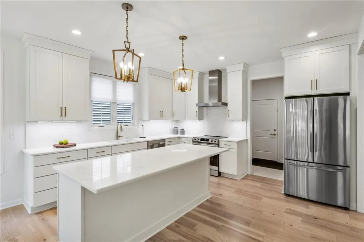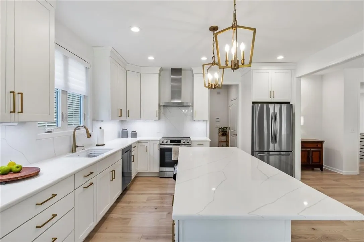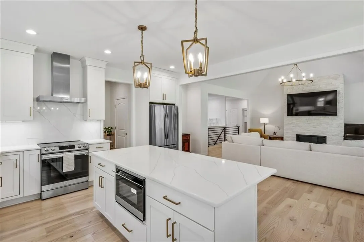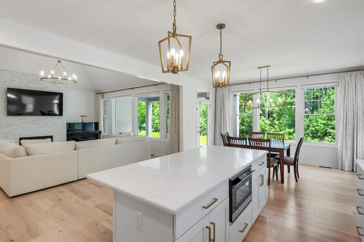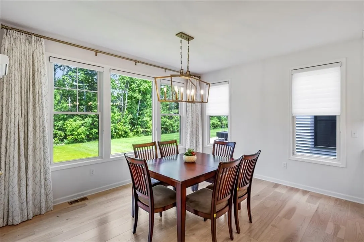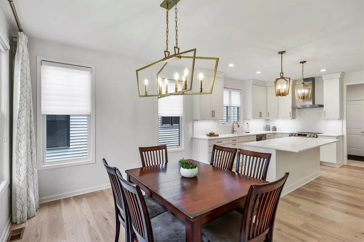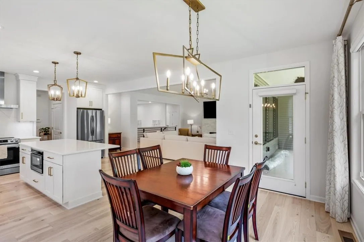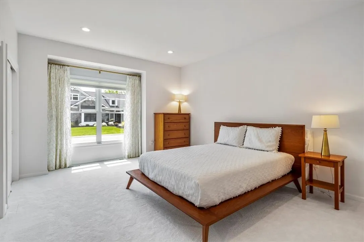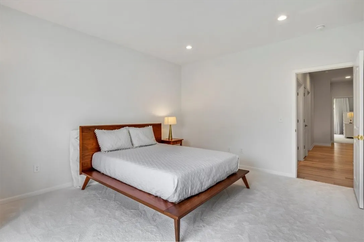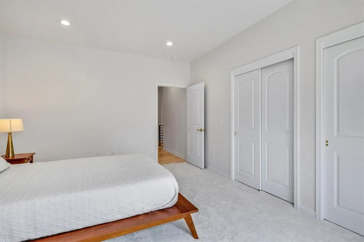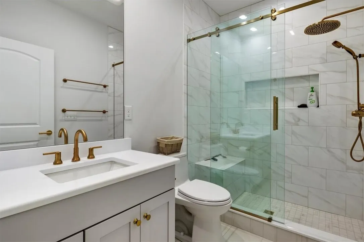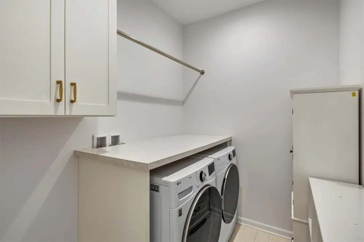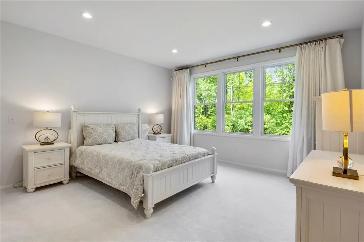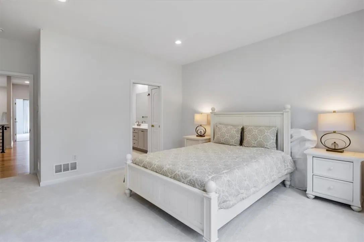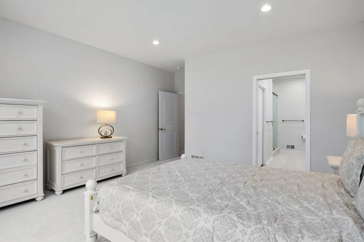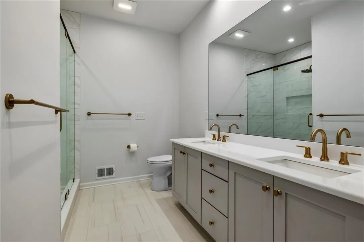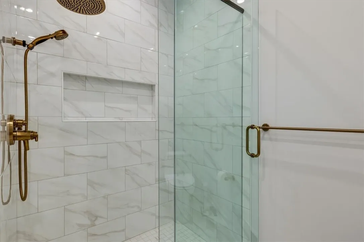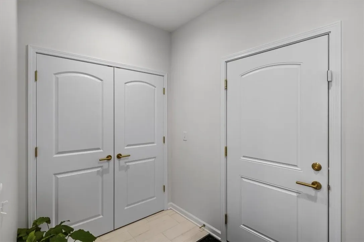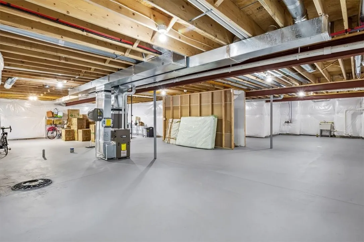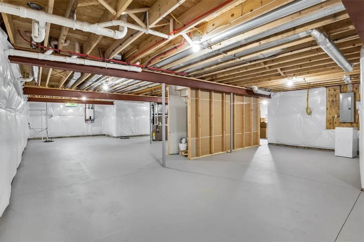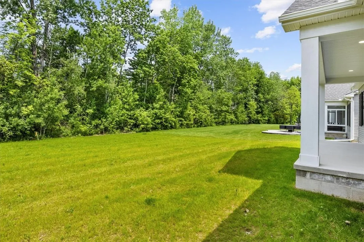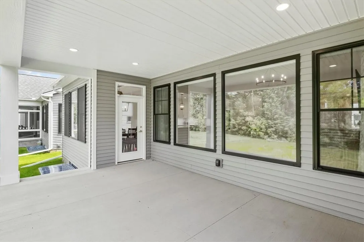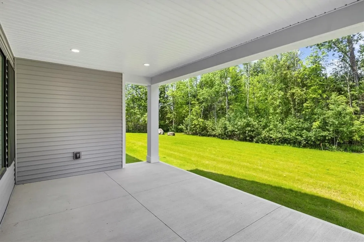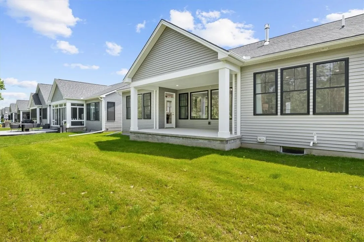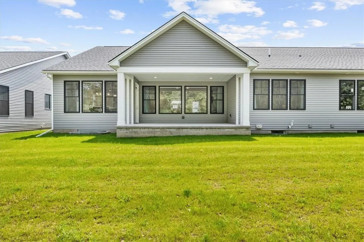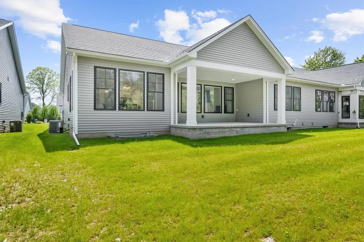Price $599,900
44 River Birch Lane, Penfield, New York 14580, Penfield, New York 14580
- Bedrooms : 2
- Bathrooms : 2
- Square Footage : 1,996 Sqft
- Visits : 14 in 65 days
Welcome to your dream townhouse, where modern elegance meets unparalleled comfort. This spacious 1996 sq. ft. 2 bedroom, 2 bathroom home is a sanctuary of sophistication! As you step through the front door, you’ll be immediately captivated by the open concept design. The expansive living room boasts a spectacular custom gas fireplace, stunning engineered hardwood floors, & oversized windows outfitted w/custom Hunter Douglas window treatments! The kitchen is a chefs paradise with crisp white cabinetry, sleek quartz countertops, and SS appliances! Adjacent to the kitchen is the large dining area, perfect for hosting! A french door leads to a private covered patio, extending your living space outdoors where you can enjoy al fresco dining or morning coffee in a tranquil setting. The primary suite overlooks the lush backyard, & is complete w/en-suite bathroom & large walk in closet. A second full bathroom, large bedroom, & walk-in laundry rm round out the sleeping quarters. An open office or den space completes the main floor. The unfinished lower level offers opportunity w/roughed in plumbing for 3rd bed/bath. Why build when you can pack your bags and move in?

