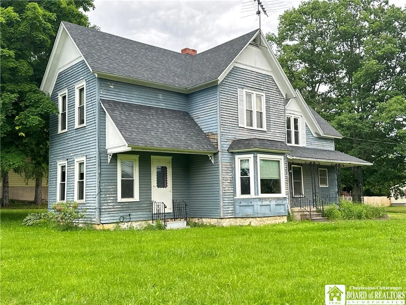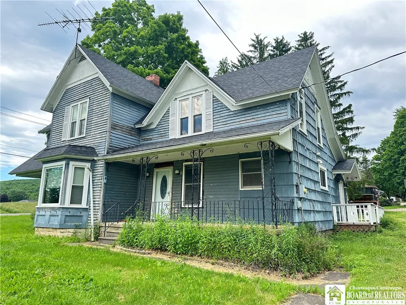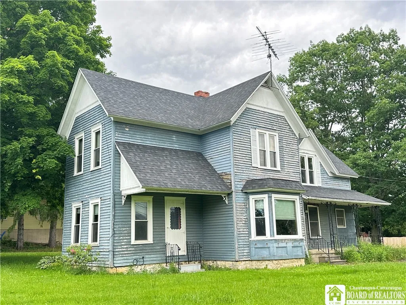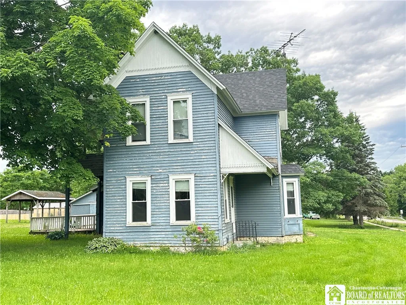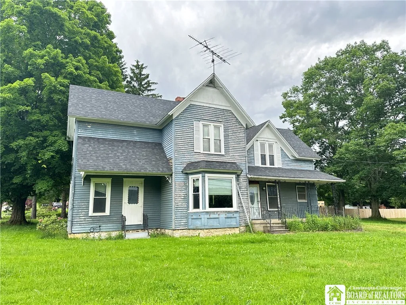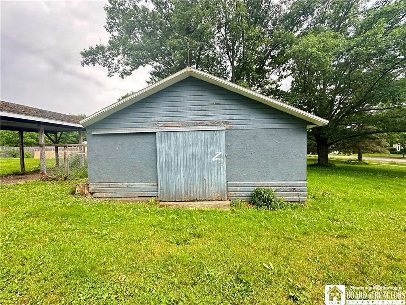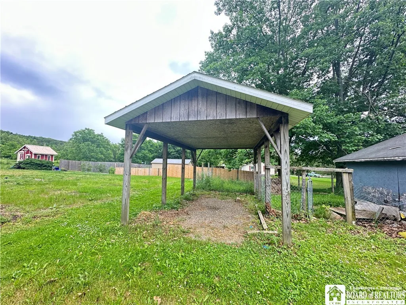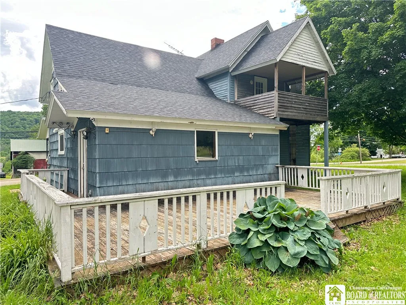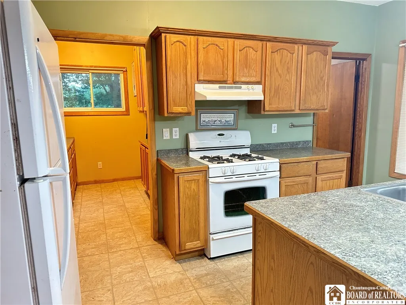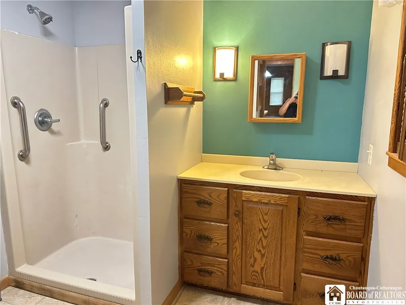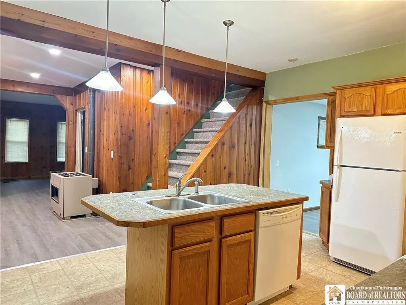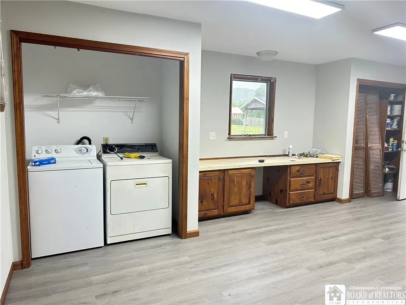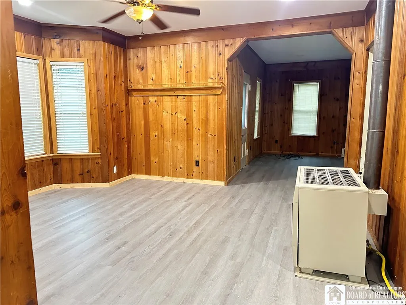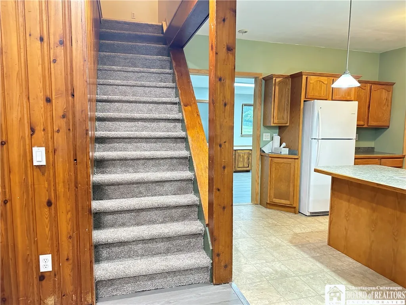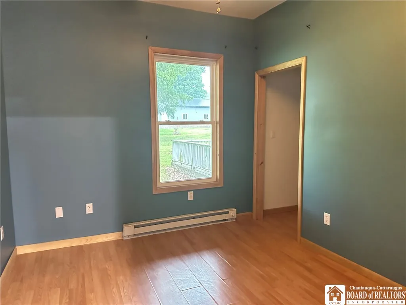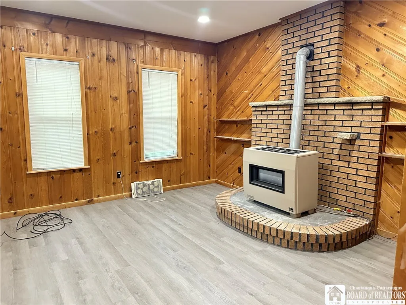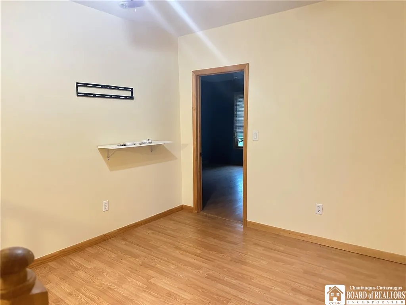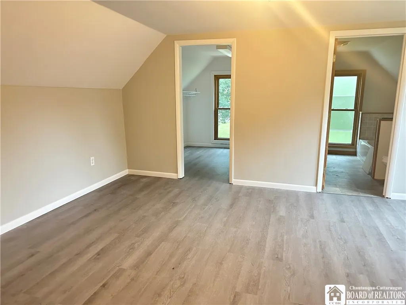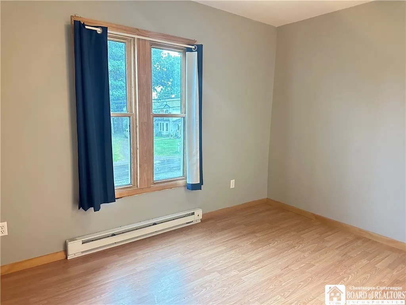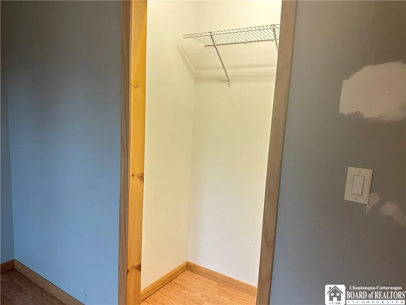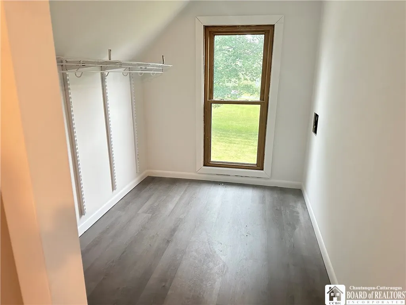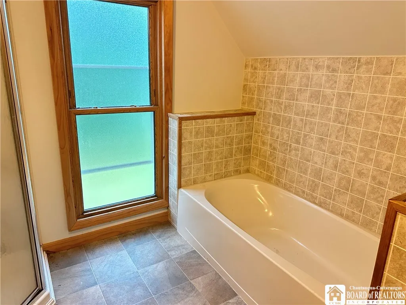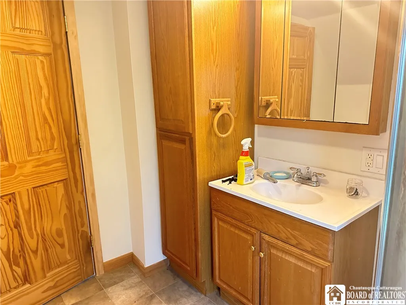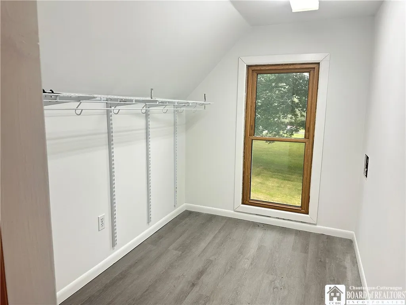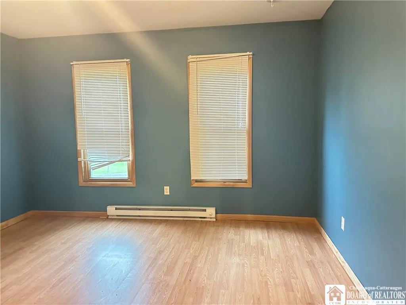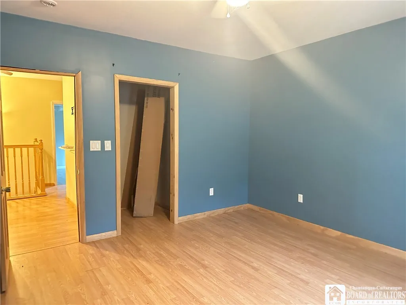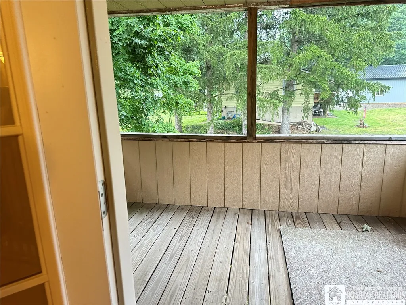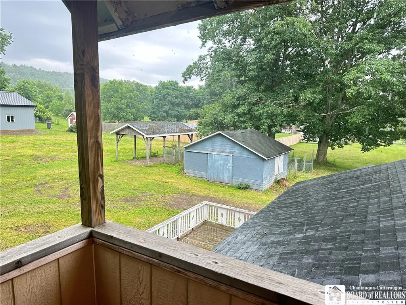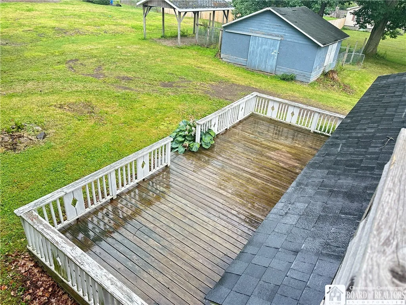Price $159,900
9552 Route 240, Ashford, New York 14171, Ashford, New York 14171
- Bedrooms : 4
- Bathrooms : 2
- Square Footage : 2,345 Sqft
- Visits : 15 in 64 days
$159,900
Features
Heating System :
Gas, Baseboard, Space Heater
Basement :
Partial
Patio :
Balcony, Open, Porch, Deck
Appliances :
Dryer, Refrigerator, Washer, Gas Range, Gas Oven, Gas Water Heater
Architectural Style :
Two Story
Parking Features :
Garage, Detached, Electricity
Pool Expense : $0
Roof :
Asphalt
Sewer :
Septic Tank
Address Map
State :
NY
County :
Cattaraugus
City :
Ashford
Zipcode :
14171
Street : 9552 Route 240, Ashford, New York 14171
Floor Number : 0
Longitude : W79° 23' 16.8''
Latitude : N42° 24' 45.7''
MLS Addon
Office Name : Lake Homes Realty
Accessibility Features :
Accessible Bedroom
Association Fee : $0
Bathrooms Total : 2
Building Area : 2,345 Sqft
CableTv Expense : $0
Construction Materials :
Pex Plumbing, Shake Siding
DOM : 1
Electric :
Circuit Breakers
Electric Expense : $0
Elementary School : Other - See Remarks
Exterior Features :
Balcony, Deck, Gravel Driveway
Flooring :
Carpet, Laminate, Varies, Vinyl
Garage Spaces : 1
HighSchool : West Valley Central
Interior Features :
Pantry, Bedroom On Main Level, Separate/formal Dining Room, Entrance Foyer, Ceiling Fan(s), Separate/formal Living Room, Walk-in Pantry, Window Treatments, Solid Surface Counters, Bath In Primary Bedroom
Internet Address Display : 1
Internet Listing Display : 1
SyndicateTo : Realtor.com
Listing Terms : Cash, Conventional
Lot Features :
Corner Lot, Irregular Lot
LotSize Dimensions : 145X170
Maintenance Expense : $0
MiddleOrJunior School : Other - See Remarks
Parcel Number : 042200-029-007-0001-027-000-0000
Special Listing Conditions :
Standard
Stories Total : 2
Utilities :
Water Connected, High Speed Internet Available
Window Features :
Drapes
AttributionContact : 716-499-1387
Property Description
Welcome to this charming two-story home, perfectly situated about 10 miles between Ellicottville and Springville. Make it your skit get-away! The first floor features a convenient bedroom and bath, ideal for guests or single-level living. Upstairs, you’ll find three additional bedrooms, including a master suite with a private bath. Enjoy your morning coffee on the covered upper deck off the hallway, offering a quiet retreat for morning coffee. Tankless Hot Water tank installed 2024, roof done in 2017. The large deck at the back of the house is perfect for entertaining, providing ample space for gatherings and outdoor dining. This home combines comfort and convenience making it the perfect place to call home.
Basic Details
Property Type : Residential
Listing Type : Closed
Listing ID : R1550169
Price : $159,900
Bedrooms : 4
Rooms : 9
Bathrooms : 2
Square Footage : 2,345 Sqft
Year Built : 1940
Lot Area : 24,650 Sqft
Status : Closed
Property Sub Type : Single Family Residence


